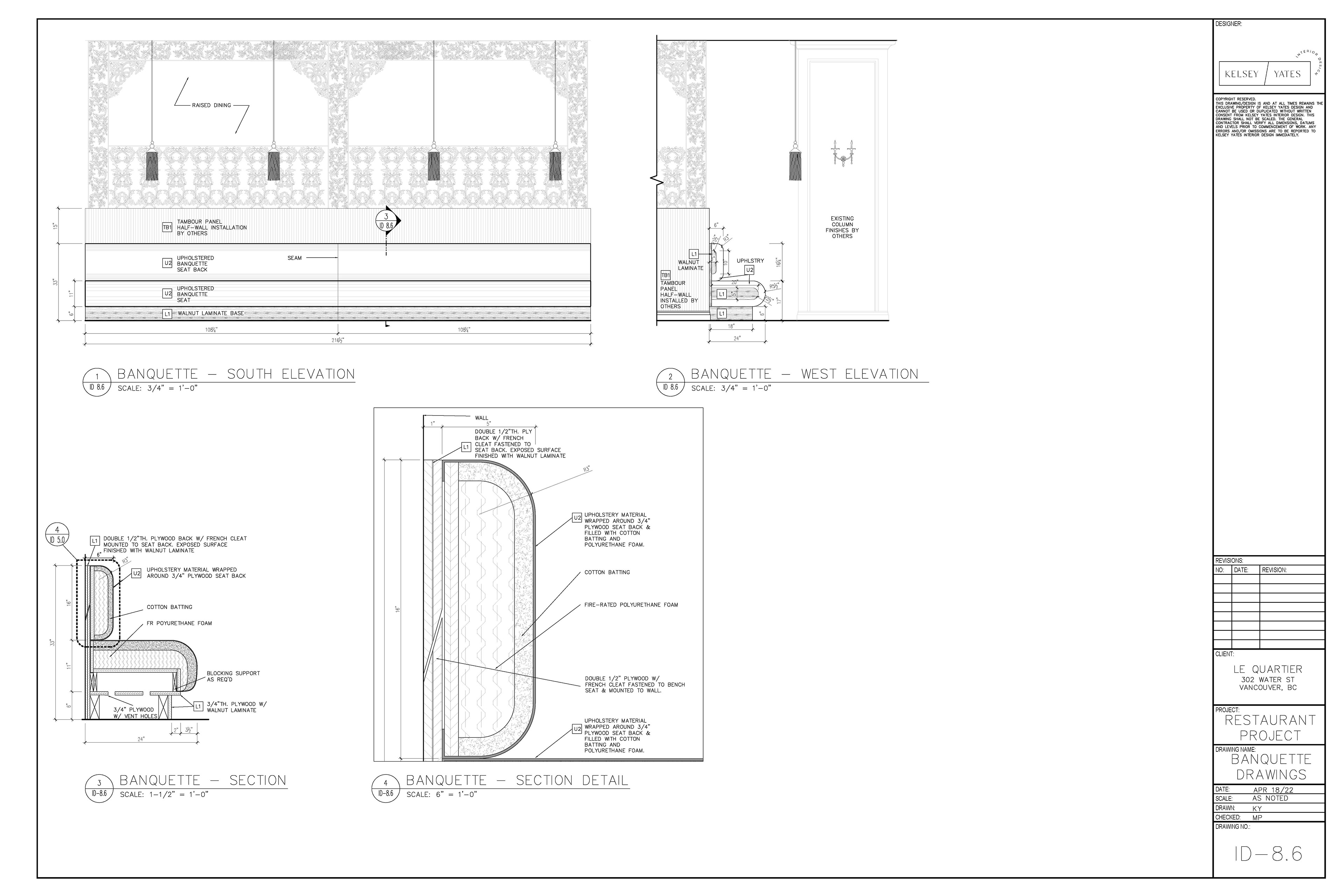Le Quartier is a casual fine-dining restaurant that embodies the vibrant mystique of New Orleans. This eclectic city evokes images of lush ferns and tropical greenery spilling from private courtyards, the soulful sound of jazz echoing through dimly lit cobblestone streets, and the enticing scent of spicy cocktails drifting from hidden absinthe bars.
The design of the space captures the contrast between the deep South’s old-world charm and its Southern Gothic allure. Rich, moody colours and soft, warm lighting set the tone, while bold botanical patterns bring an air of life and vibrancy. These elements are paired with statement pieces such as ornate wrought ironwork, black-and-white checkerboard flooring, and dramatic crystal chandeliers, paying homage to the French and Creole roots of the Big Easy.

Concept/Mood Image

Concept/Mood Image

Concept/Mood Image

Concept/Mood Image

Concept/Mood Image

Concept/Mood Image

Concept/Mood Image
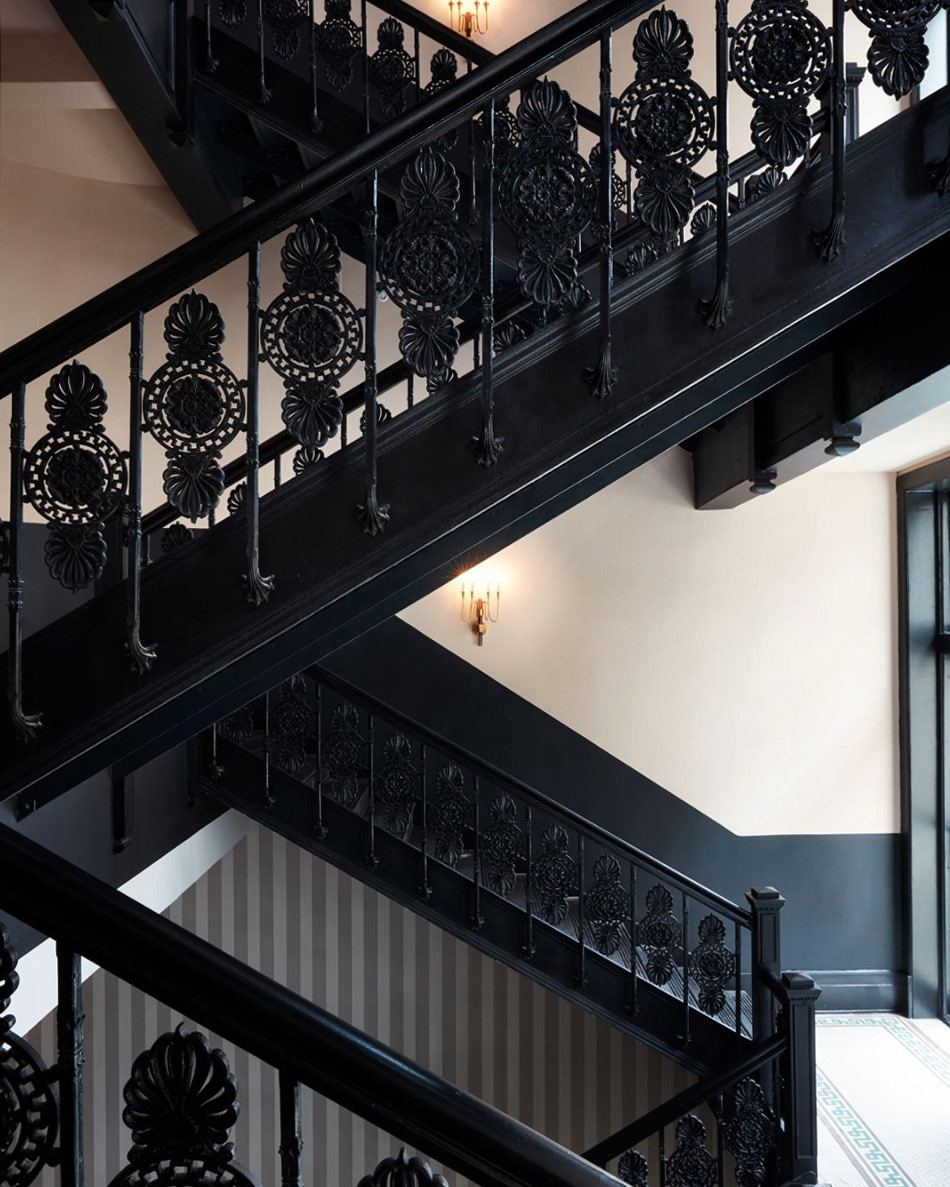
Concept/Mood Image
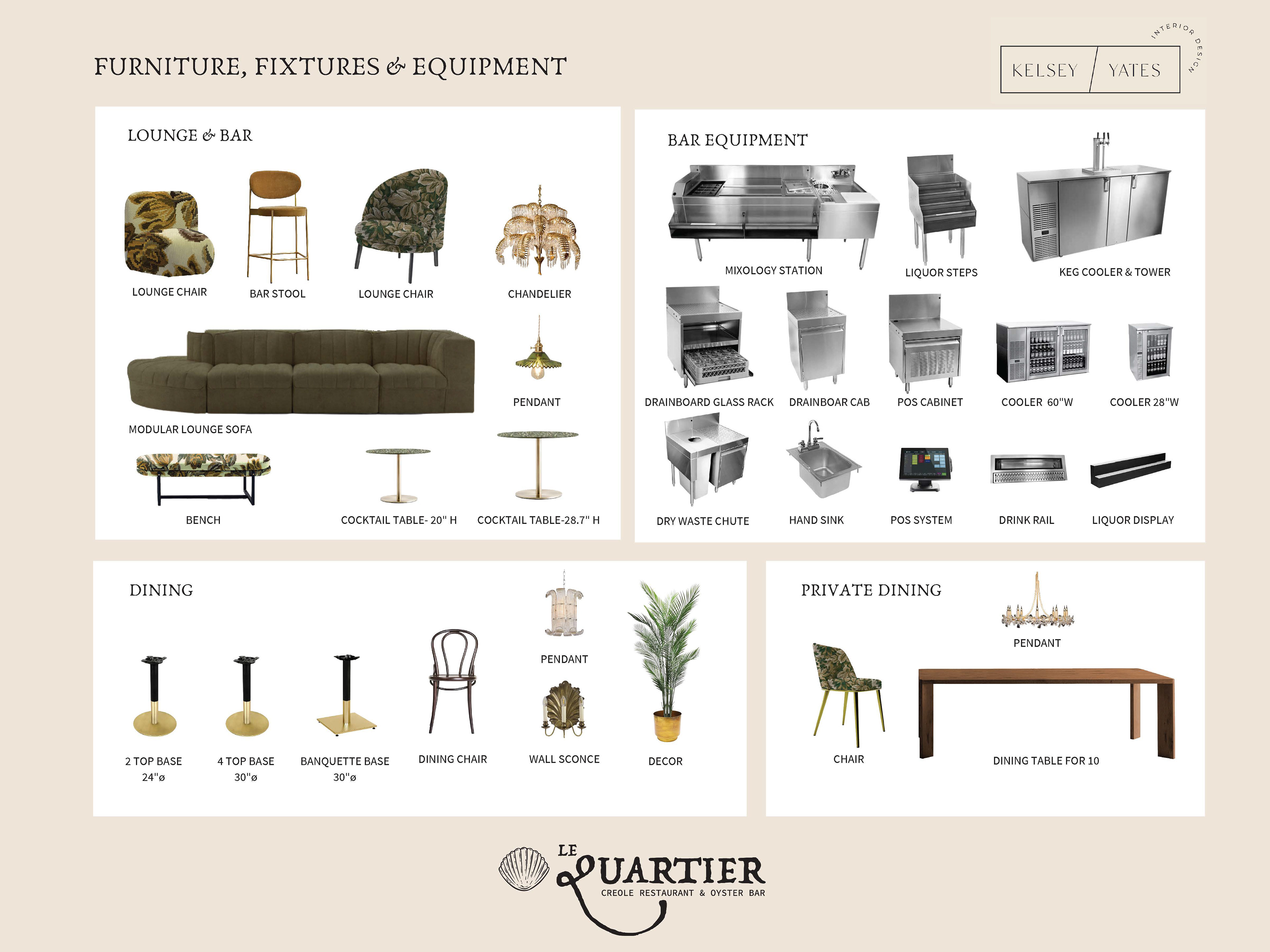
FF&E Board

Materials & Finishes Samples
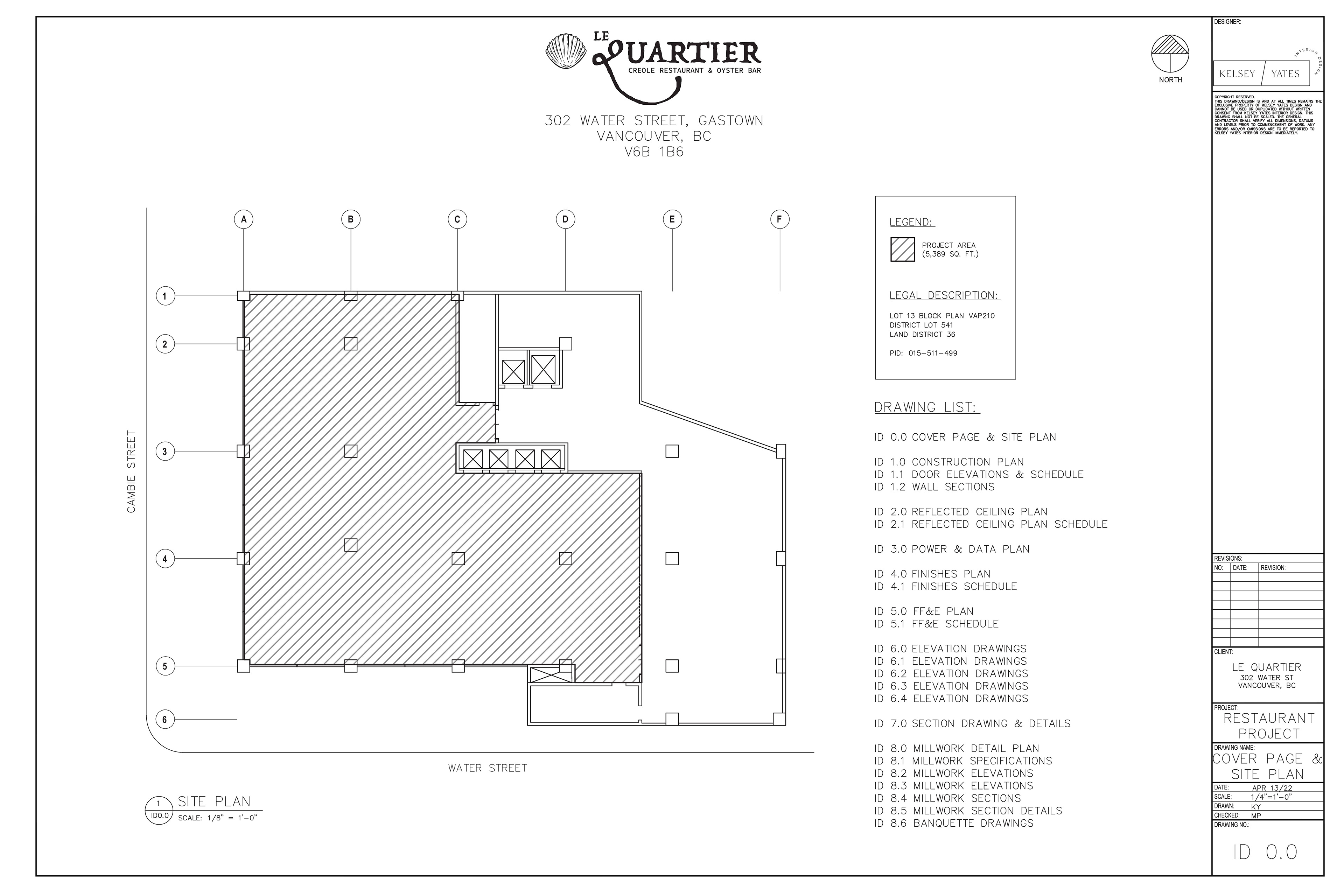
Construction Drawings - Cover Page (AutoCAD)
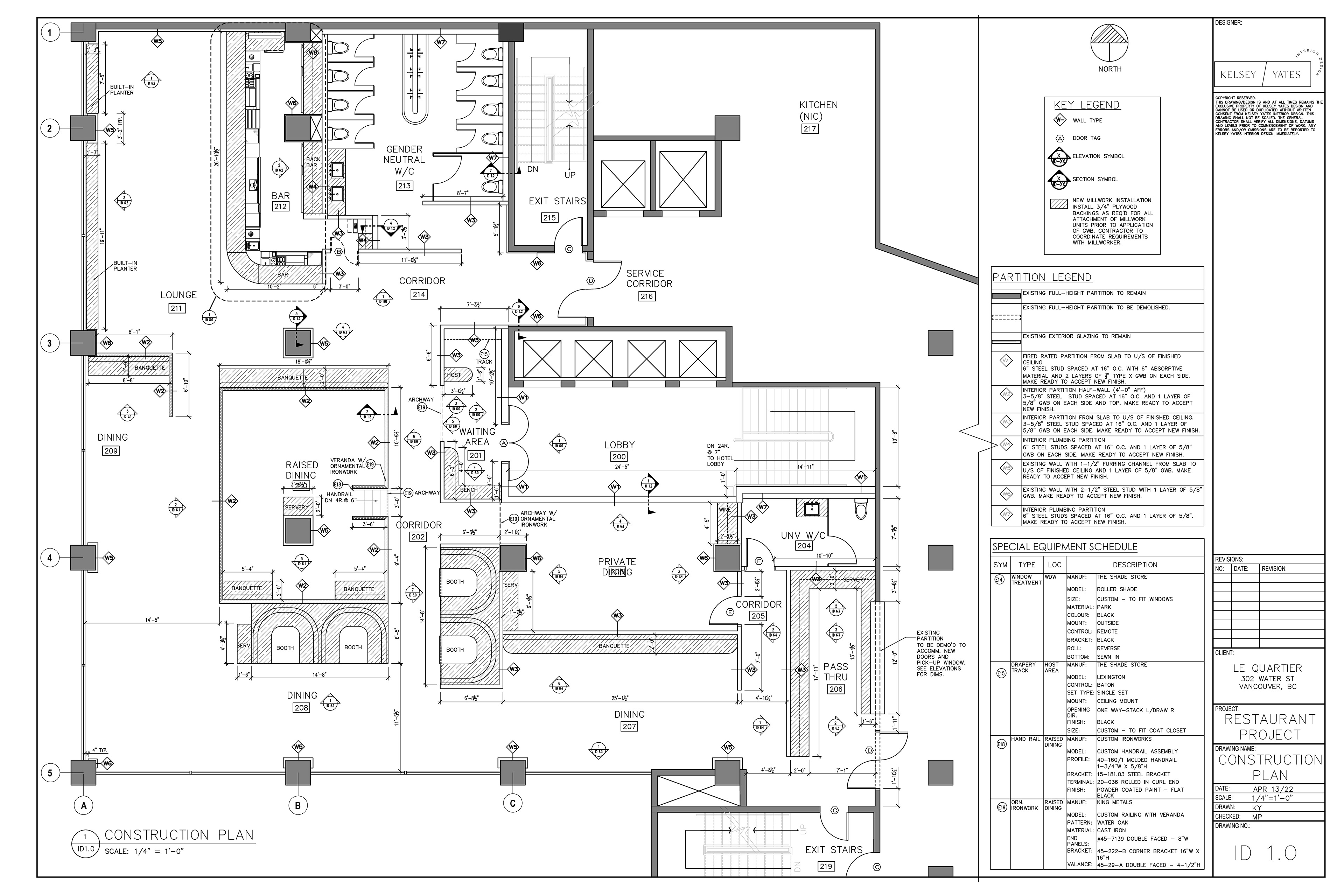
Construction Drawings - Construction Plan (AutoCAD)
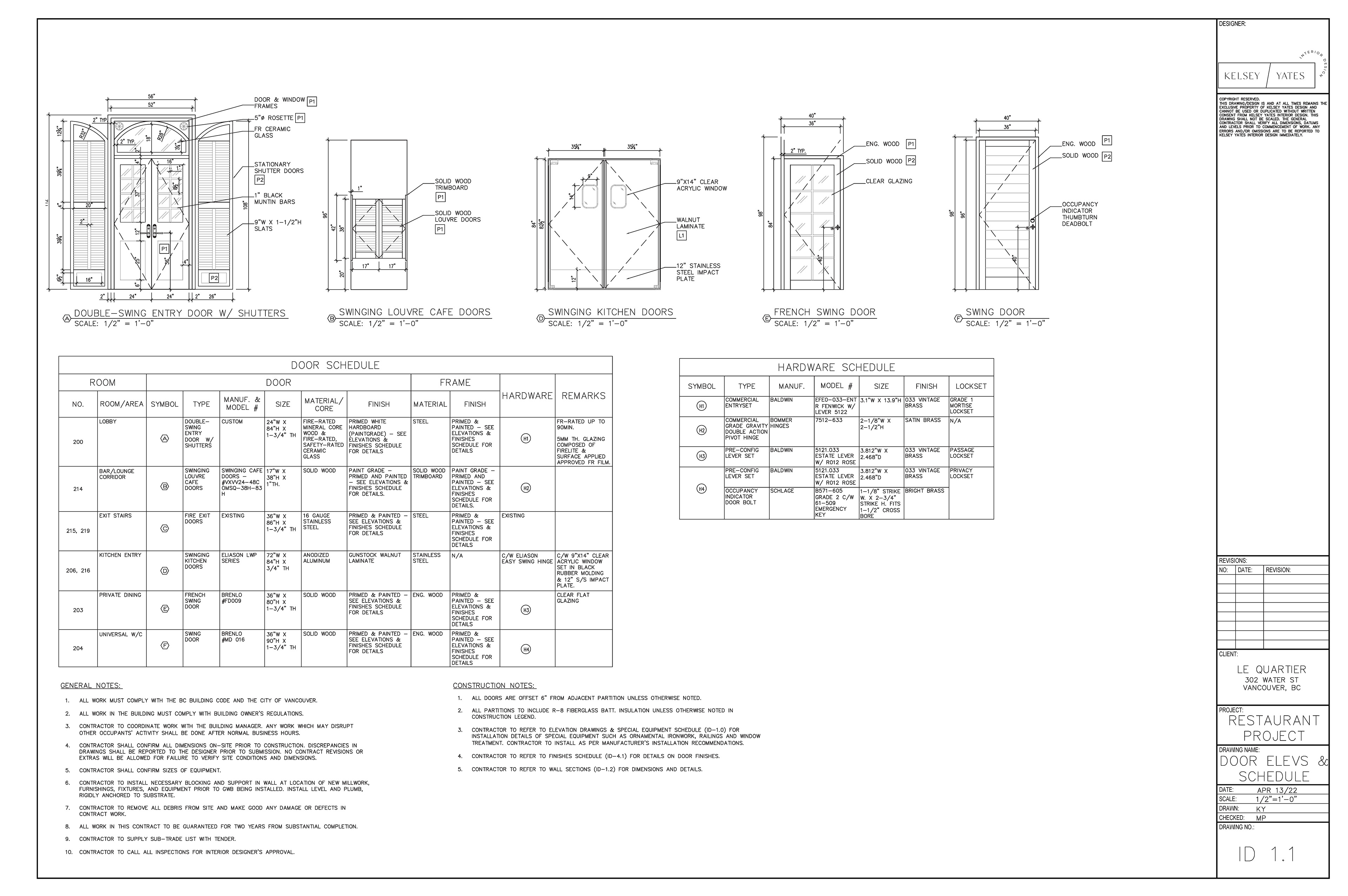
Construction Drawings - Door Elevations (AutoCAD)
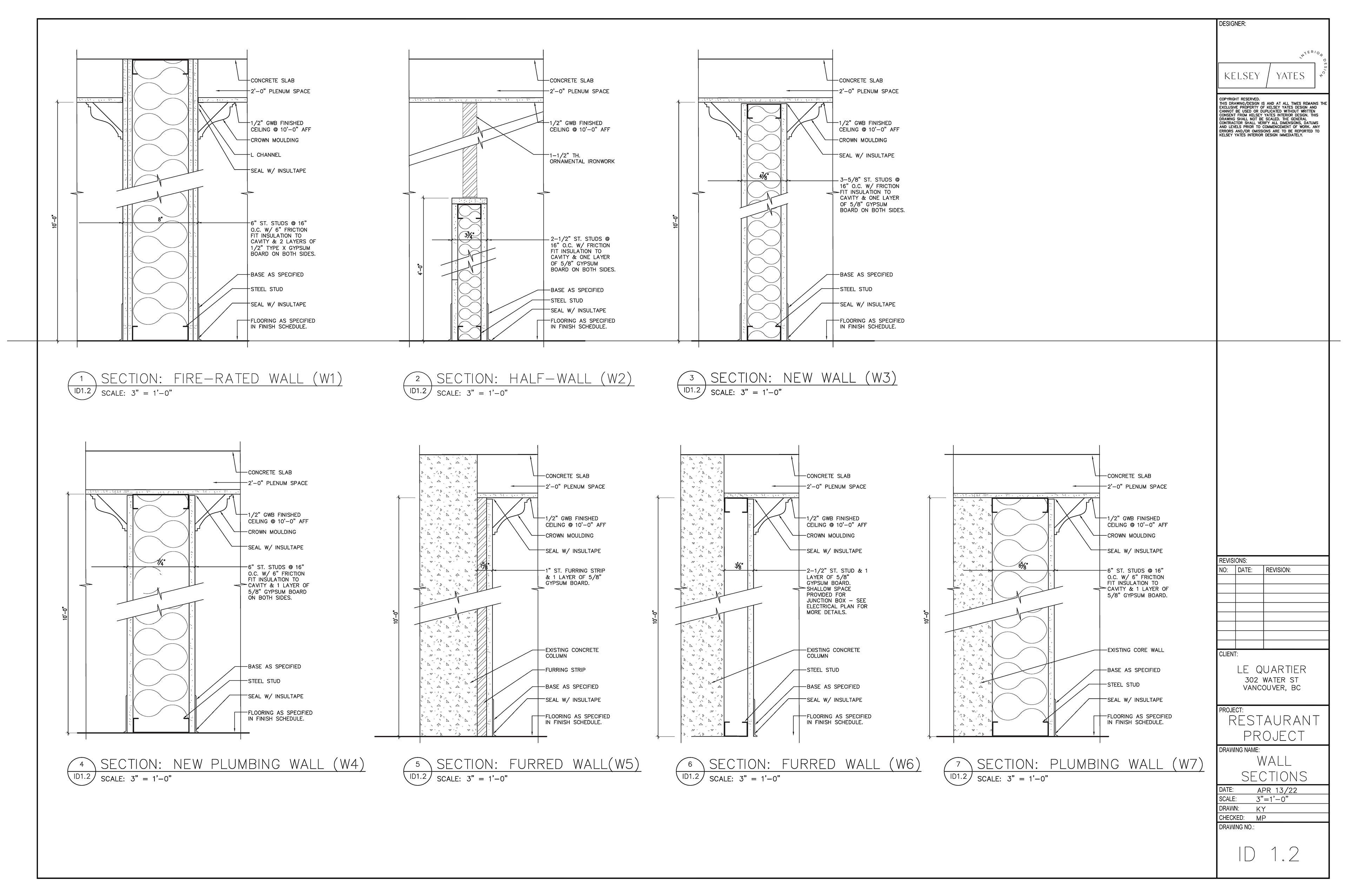
Construction Drawings - Wall Sections (AutoCAD)
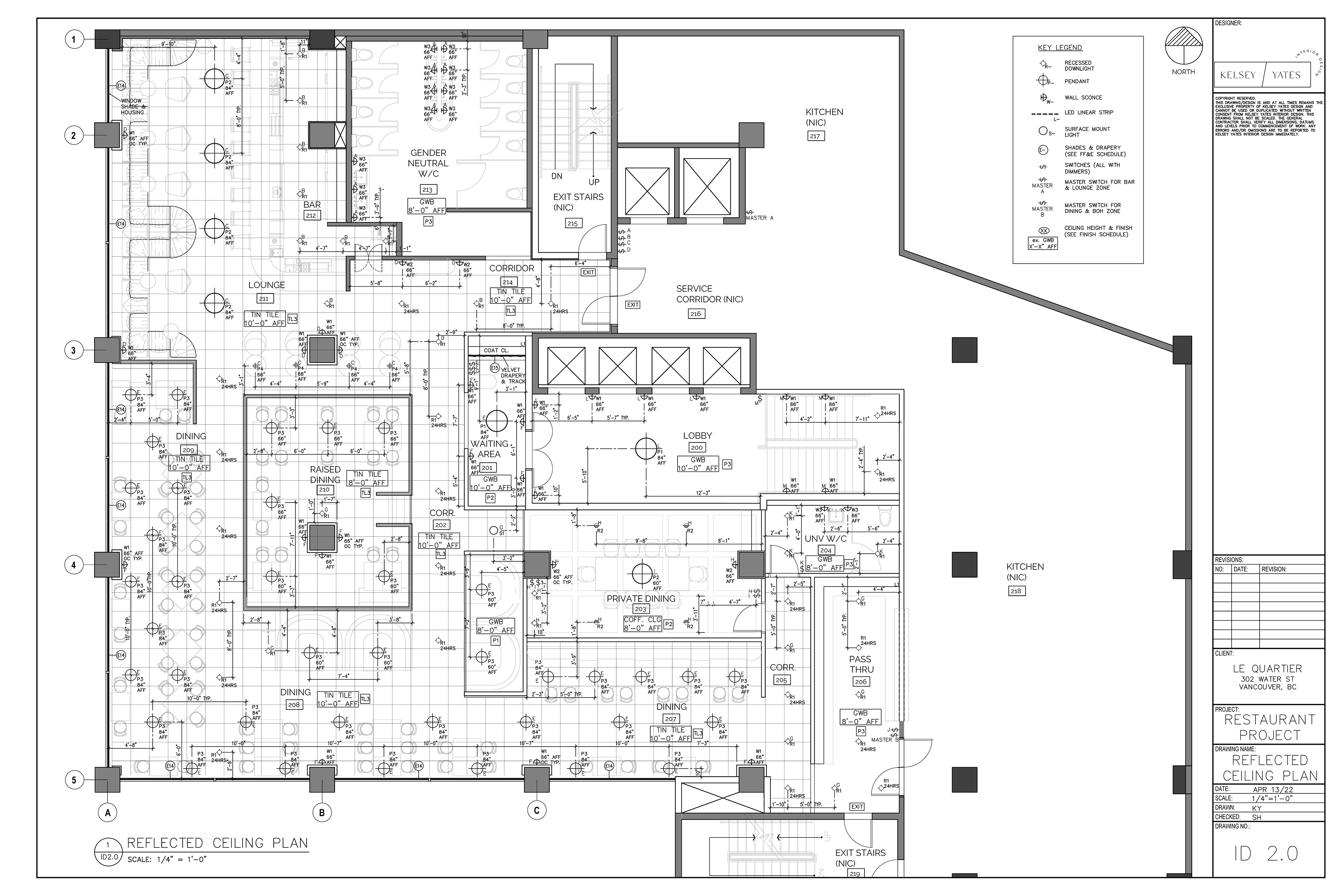
Construction Drawings - RCP (AutoCAD)
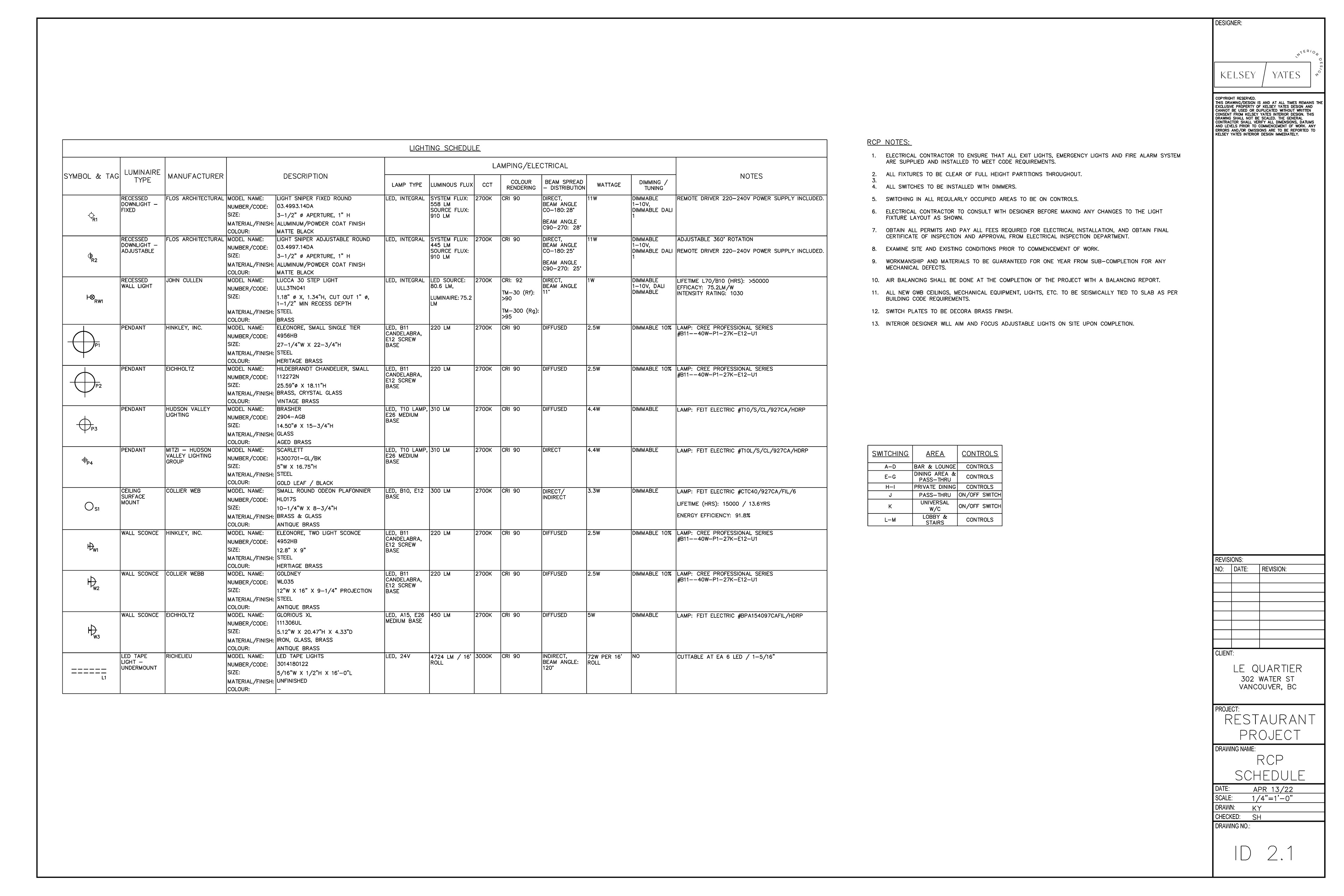
Construction Drawings - RCP Specs (AutoCAD)
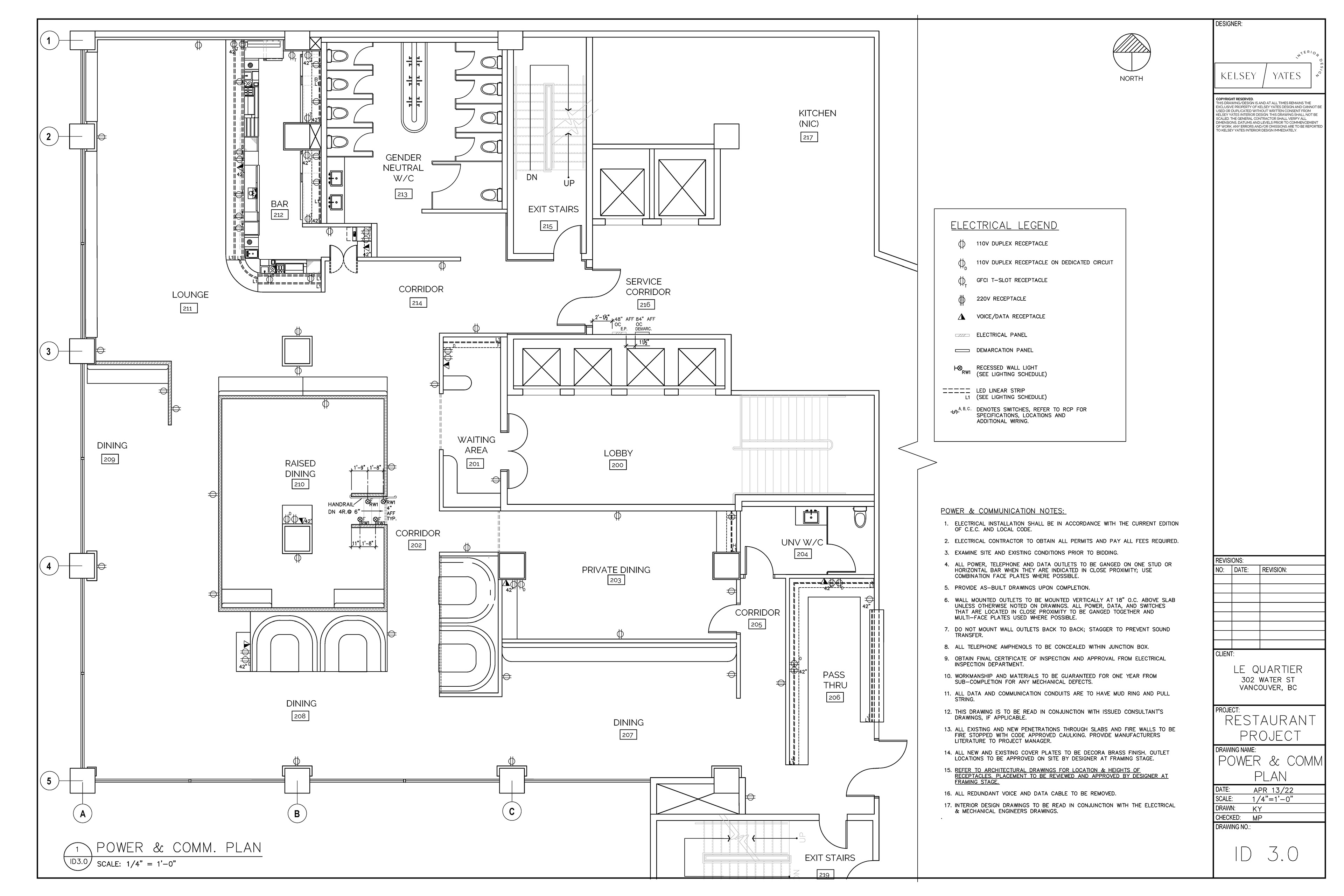
Construction Drawings - Power & Comm (AutoCAD)
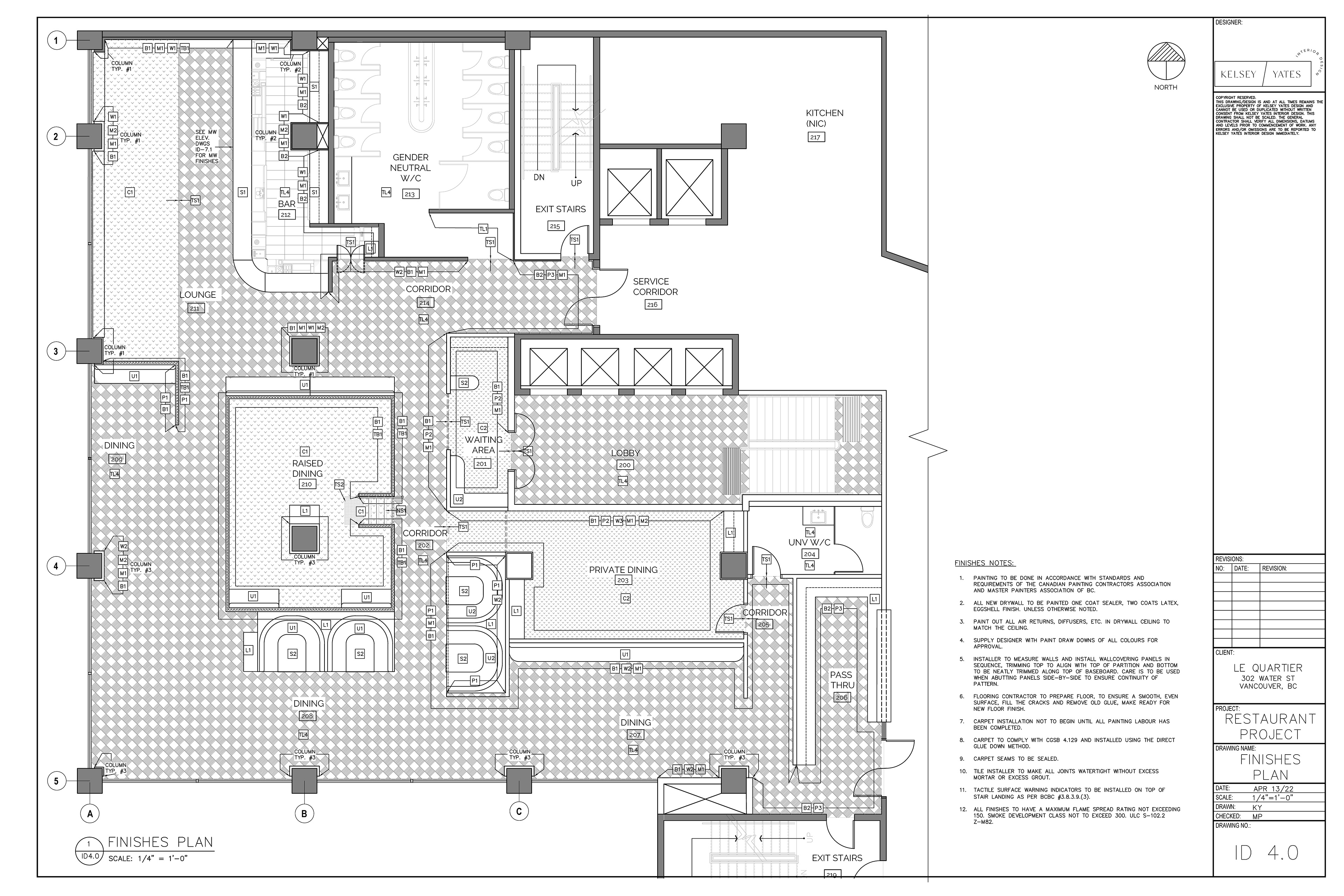
Construction Drawings - Finishes Plan (AutoCAD)
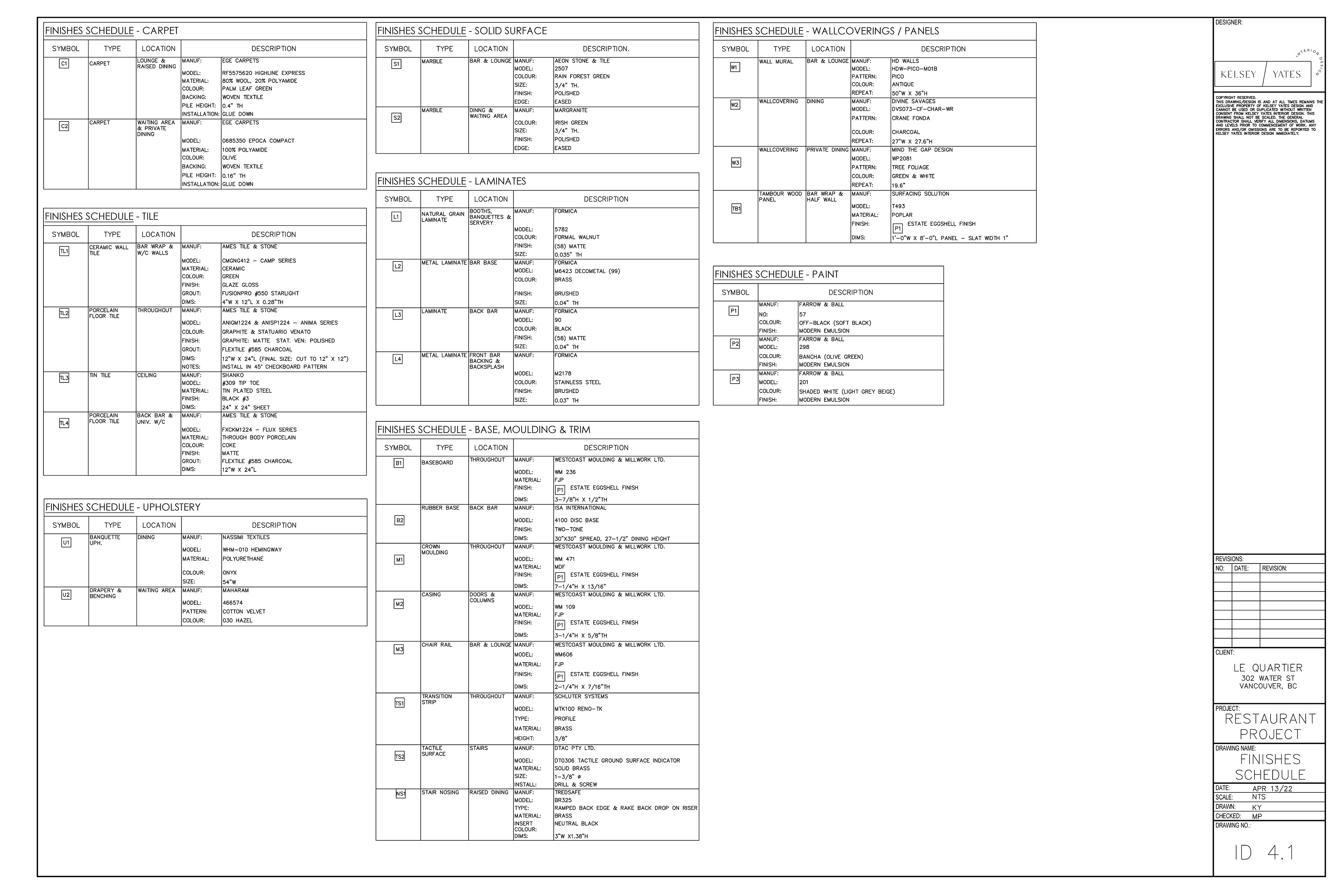
Construction Drawings - Finishes Specs (AutoCAD)
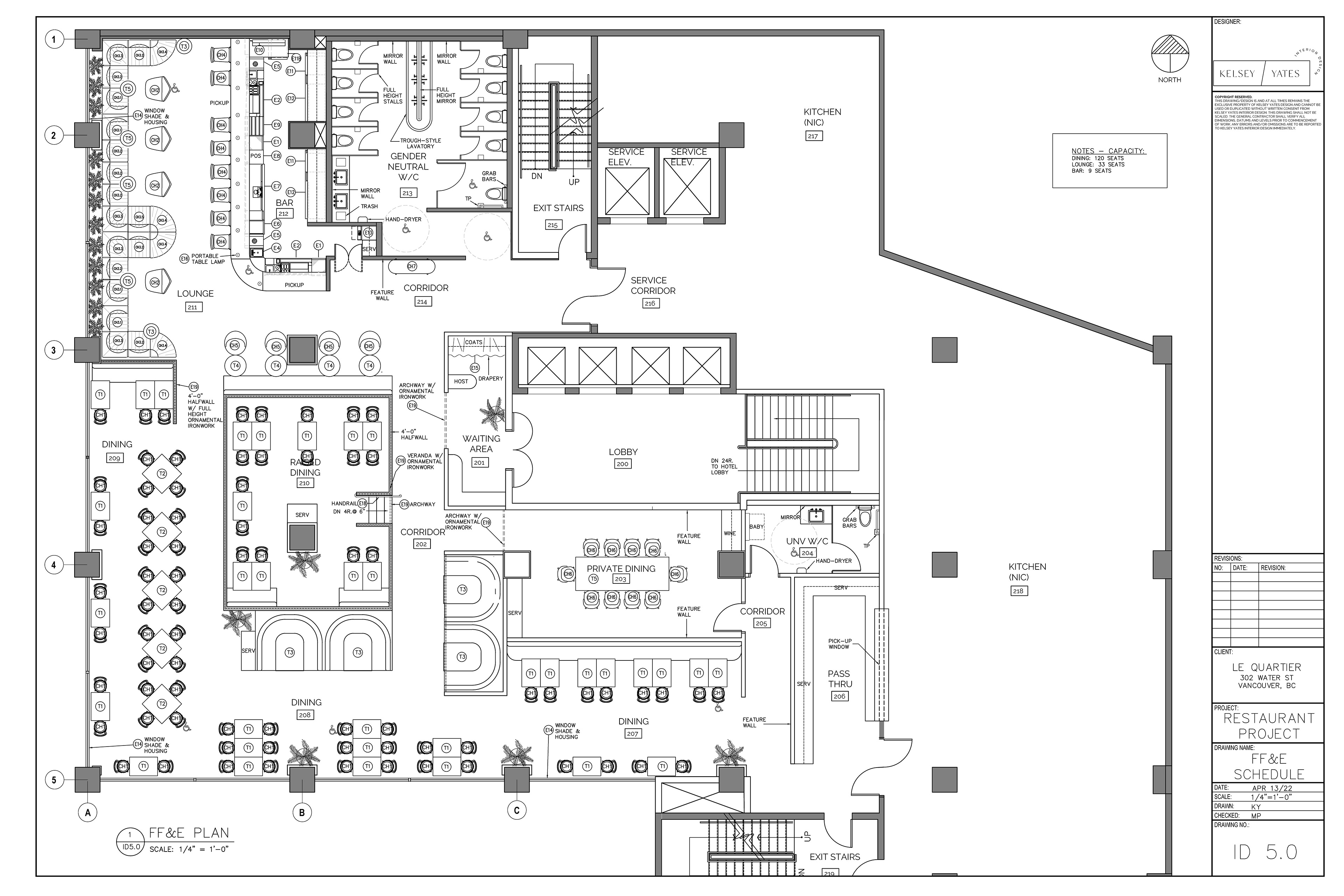
Construction Drawings - FF&E Plan (AutoCAD)
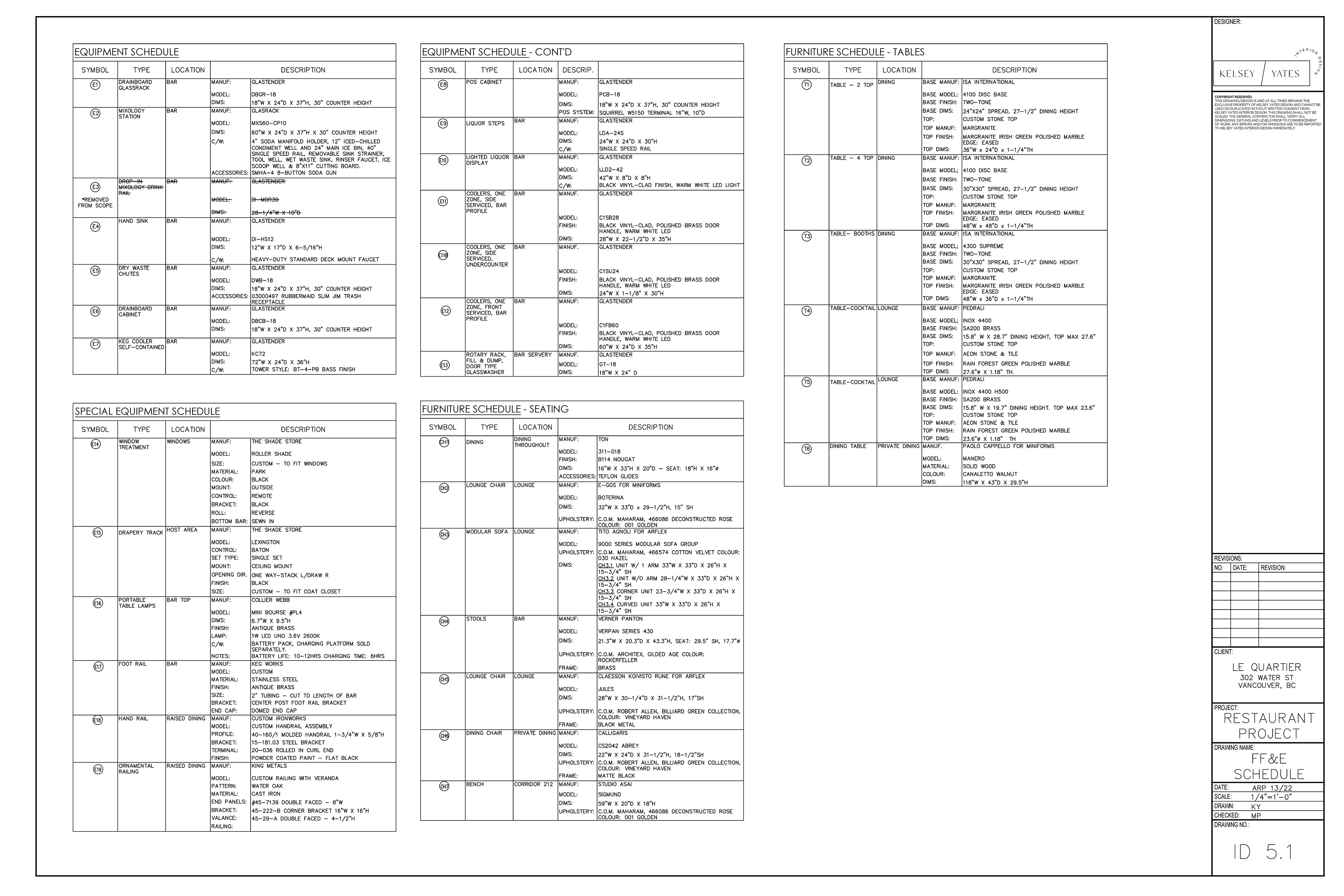
Construction Drawings - FF&E Specs (AutoCAD)
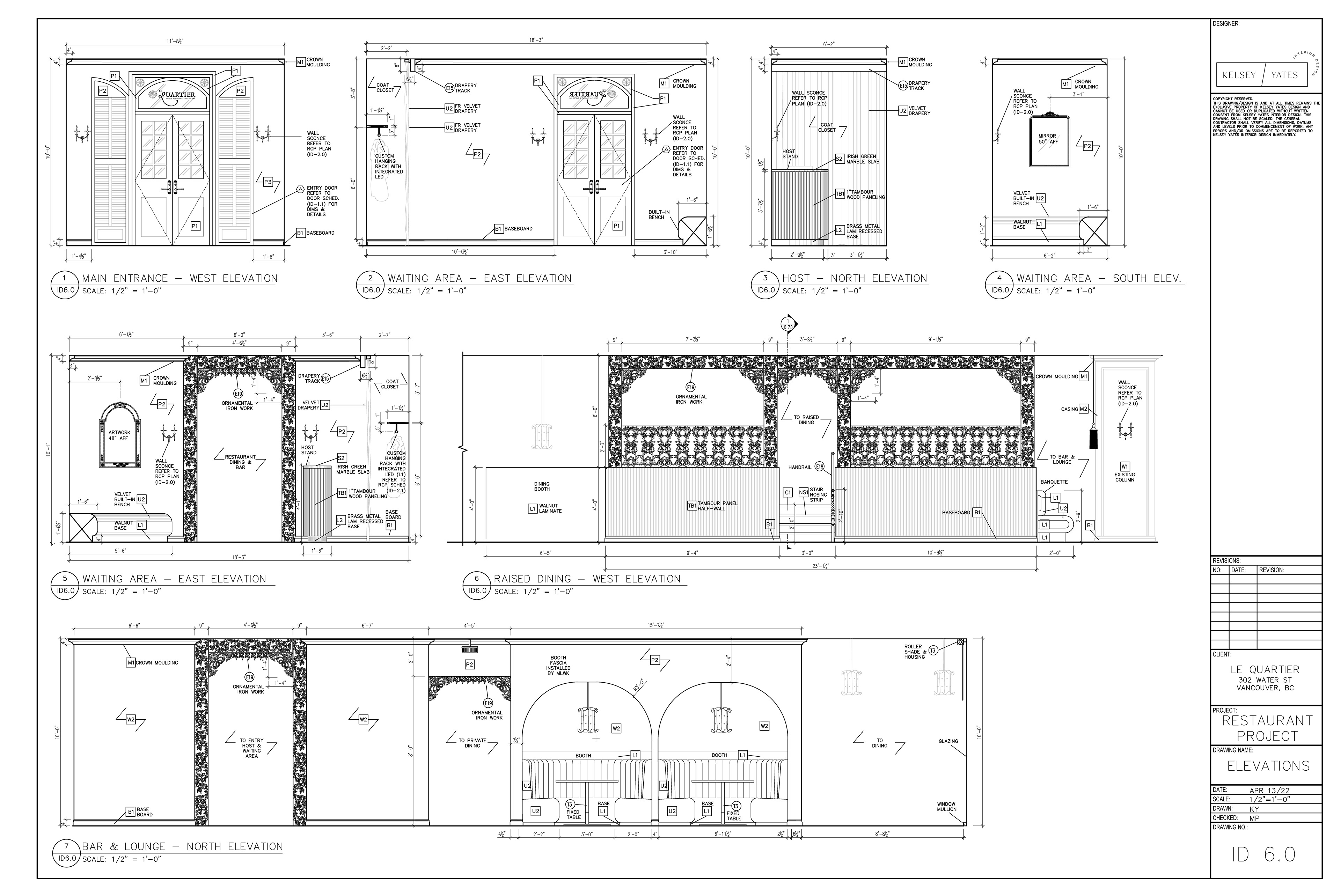
Construction Drawings - Elevations (AutoCAD)
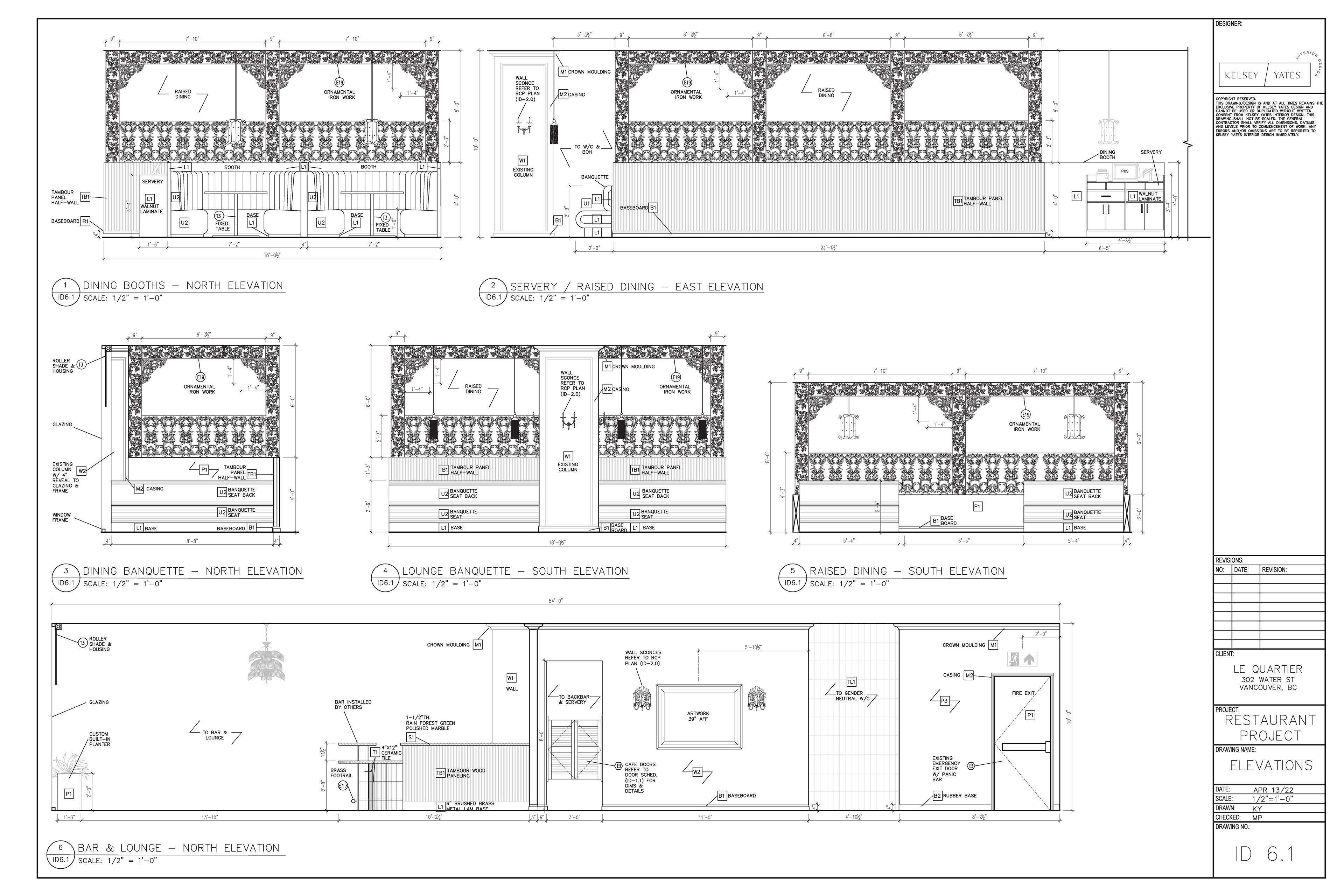
Construction Drawings - Elevations (AutoCAD)

Construction Drawings - Elevations (AutoCAD)
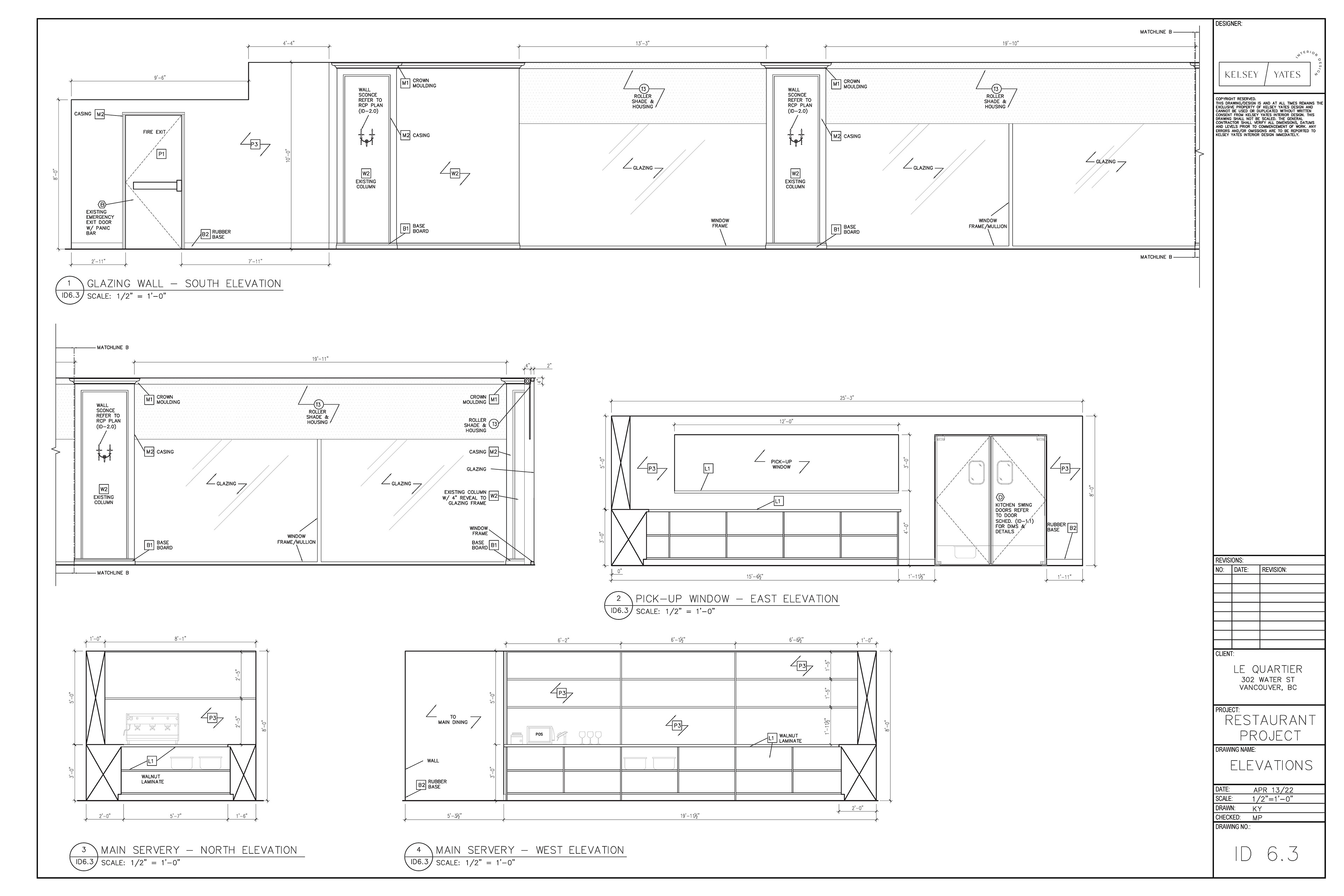
Construction Drawings - Elevations (AutoCAD)
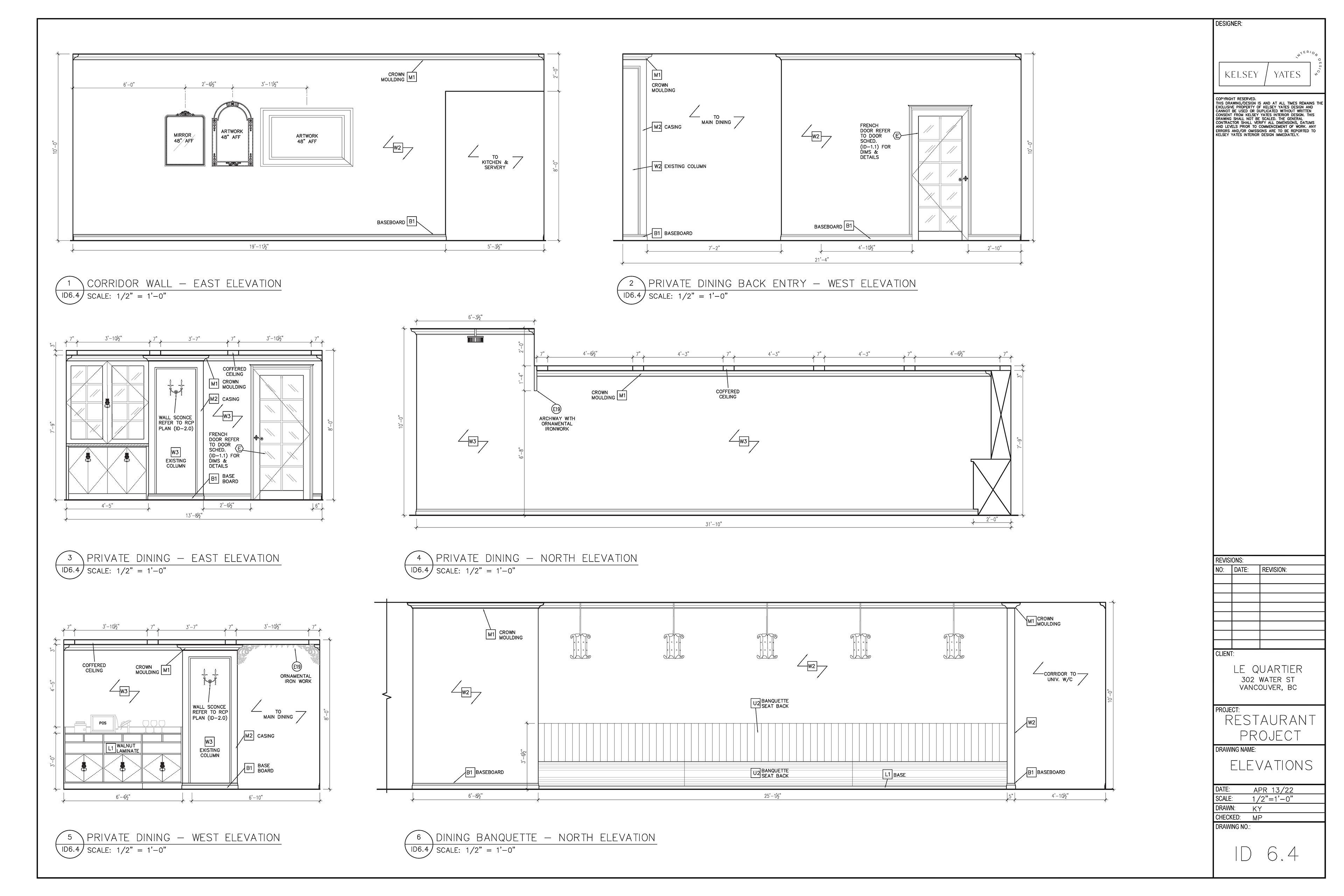
Construction Drawings - Elevations (AutoCAD)
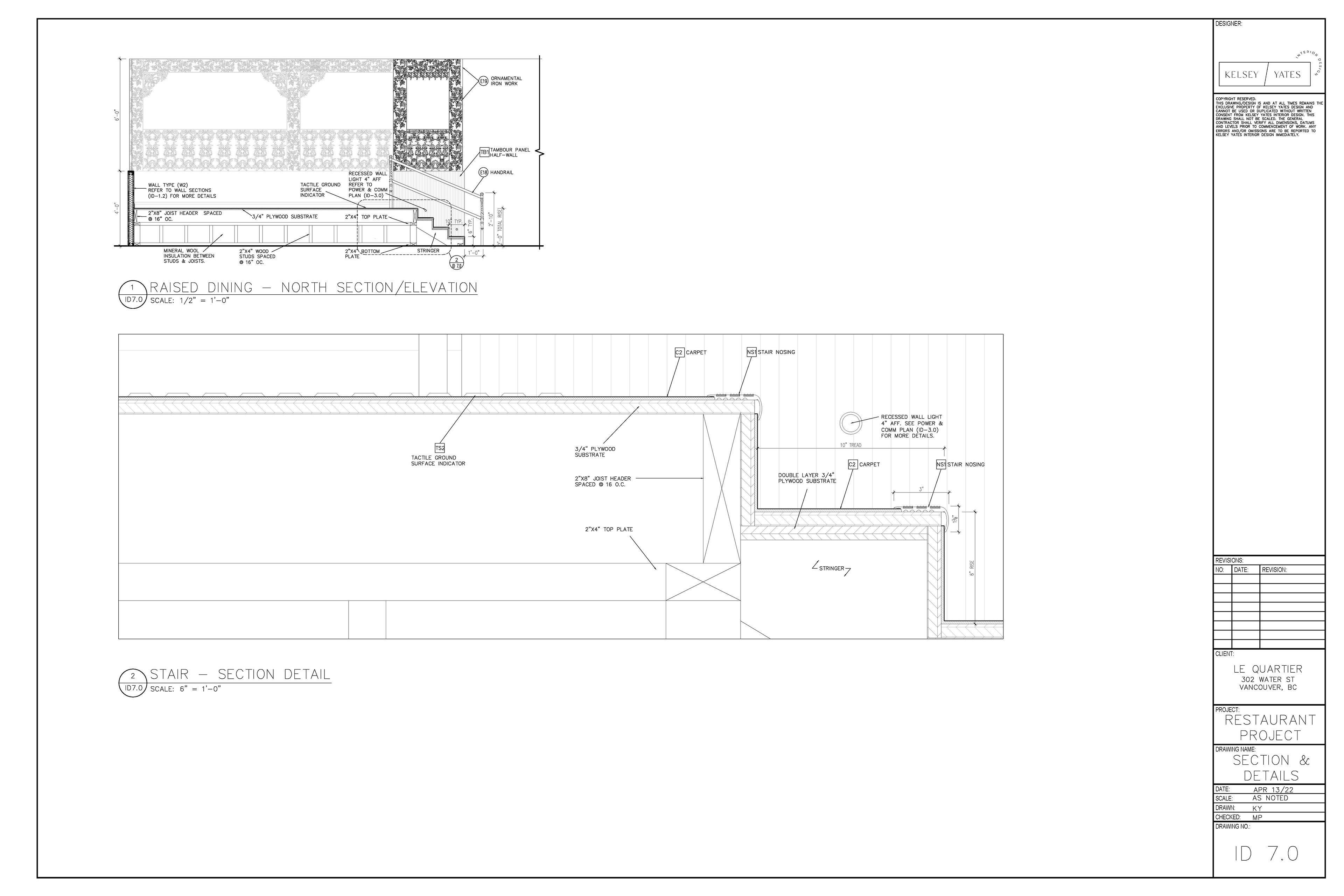
Construction Drawings - Section Elevations (AutoCAD)
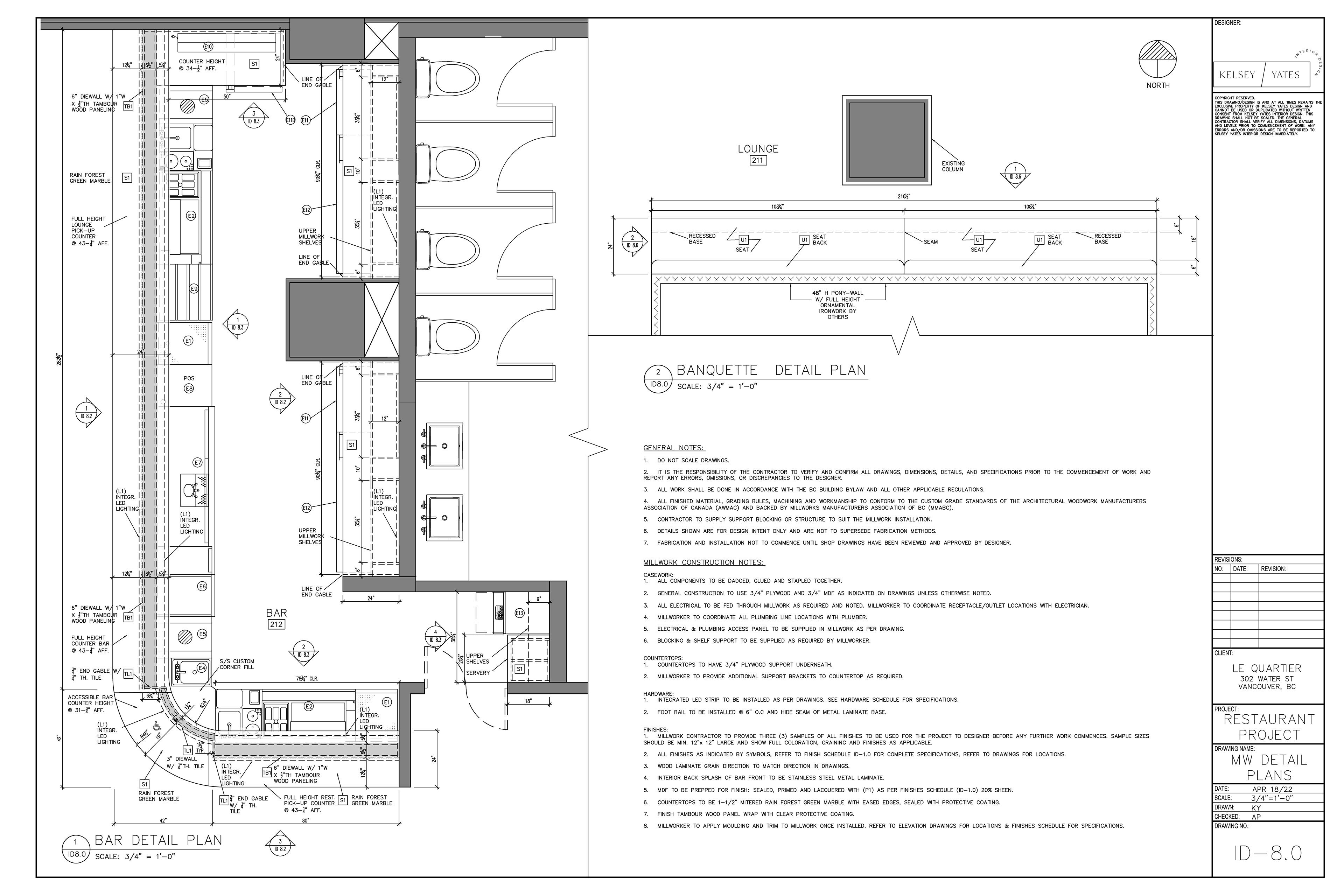
Construction Drawings - Millwork Detail Plan (AutoCAD)
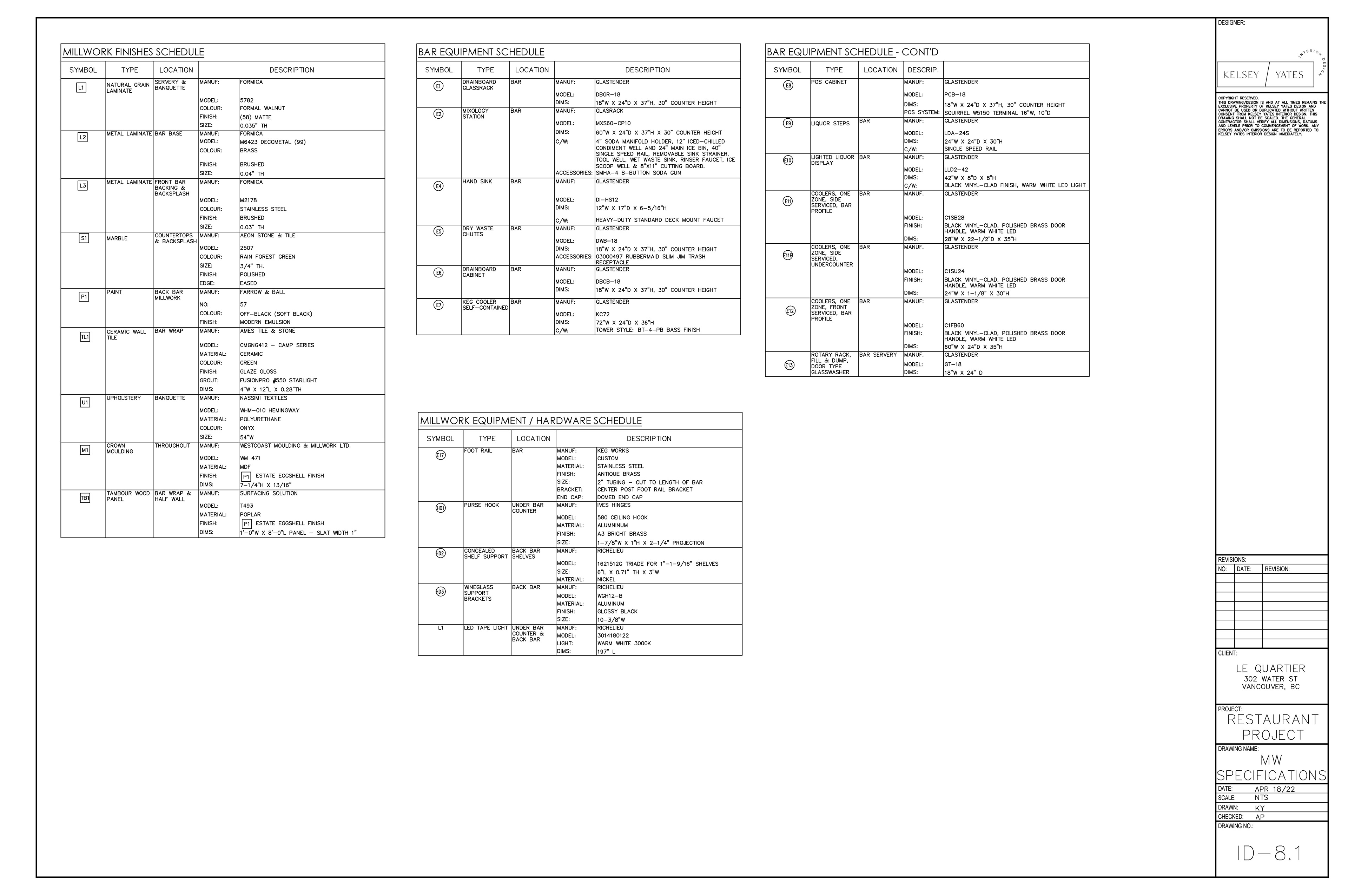
Construction Drawings - Millwork Specs (AutoCAD)
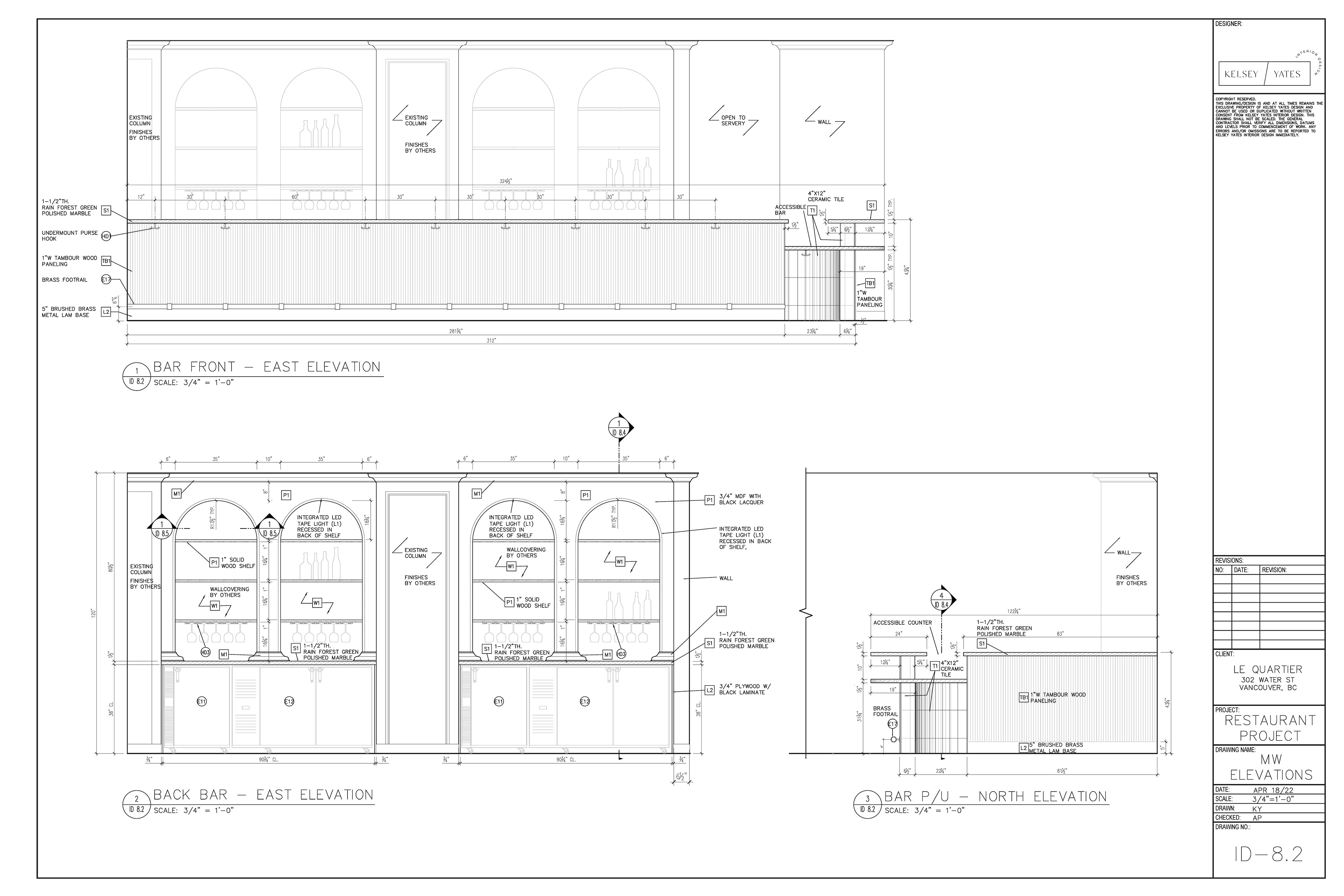
Construction Drawings - Millwork Elevations (AutoCAD)
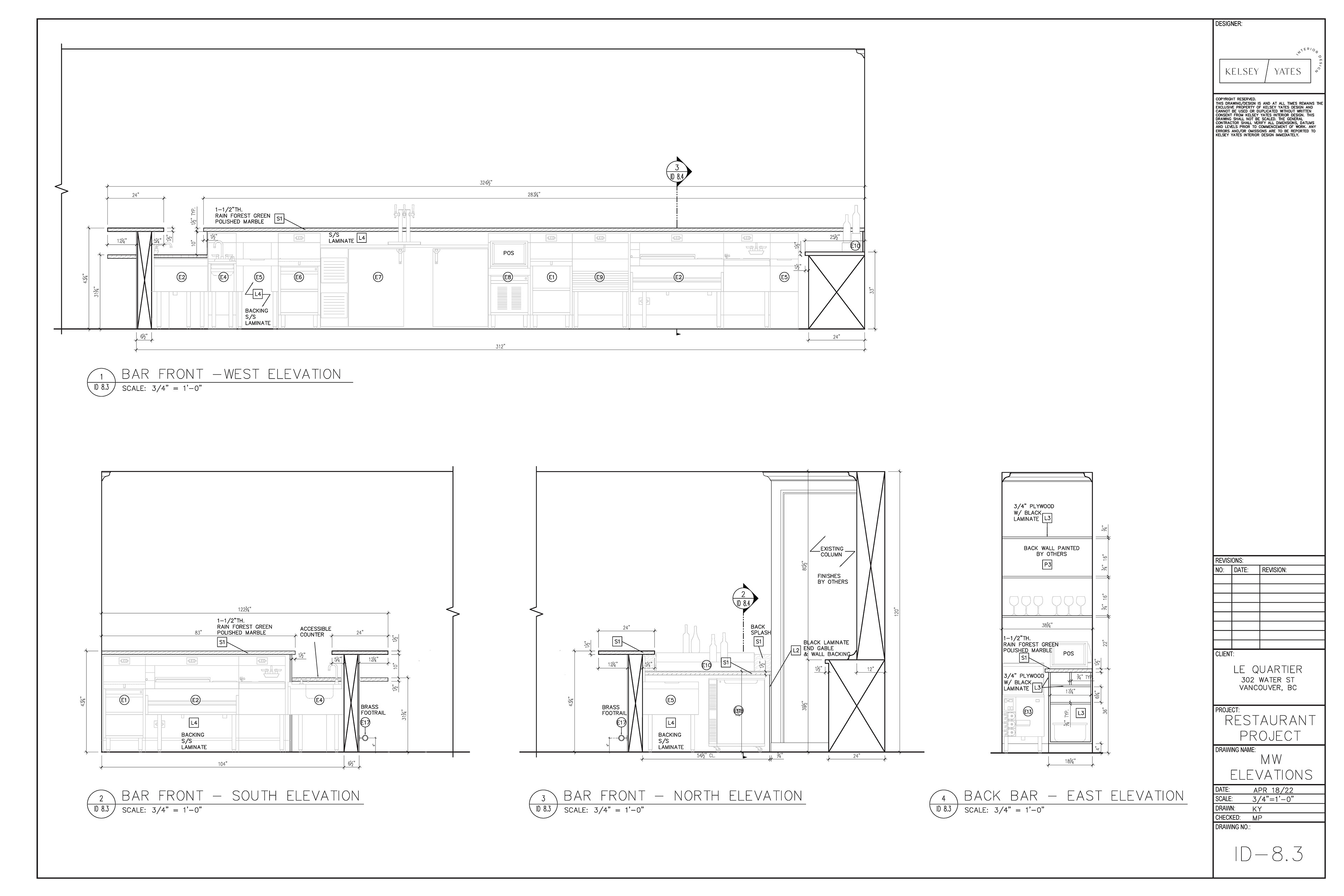
Construction Drawings - Millwork Elevations (AutoCAD)
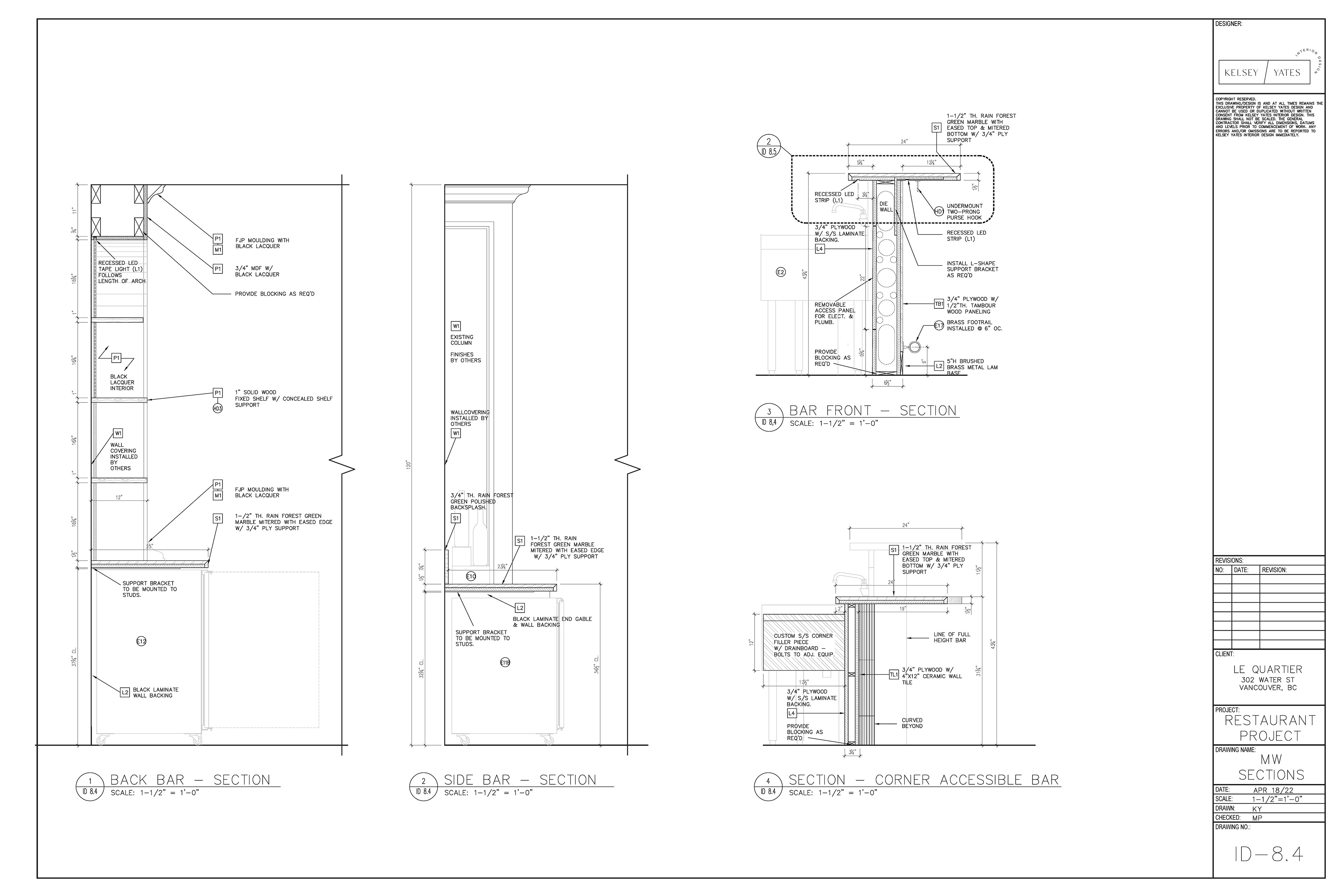
Construction Drawings - Millwork Sectionns (AutoCAD)
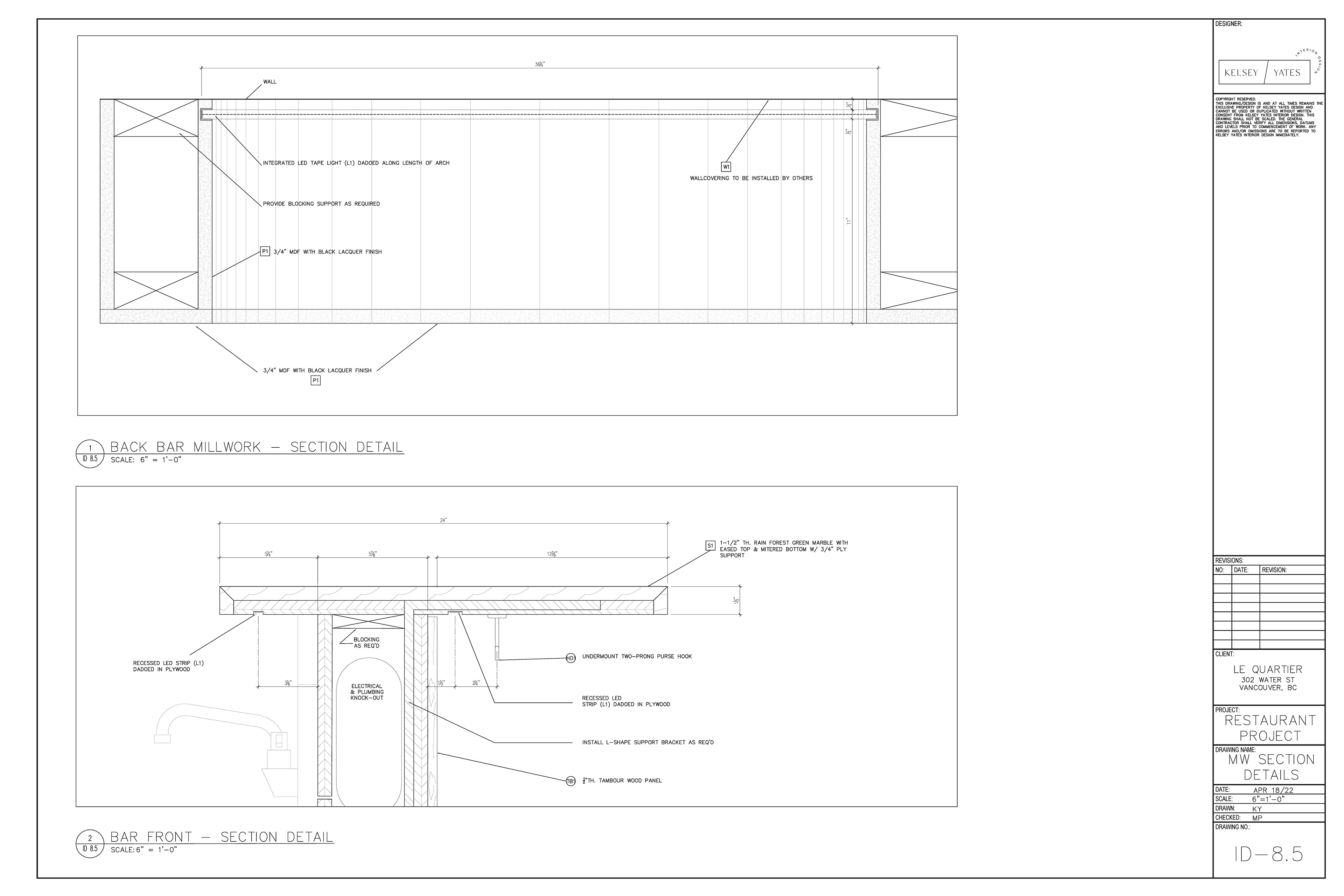
Construction Drawings - Millwork Section Details (AutoCAD)
