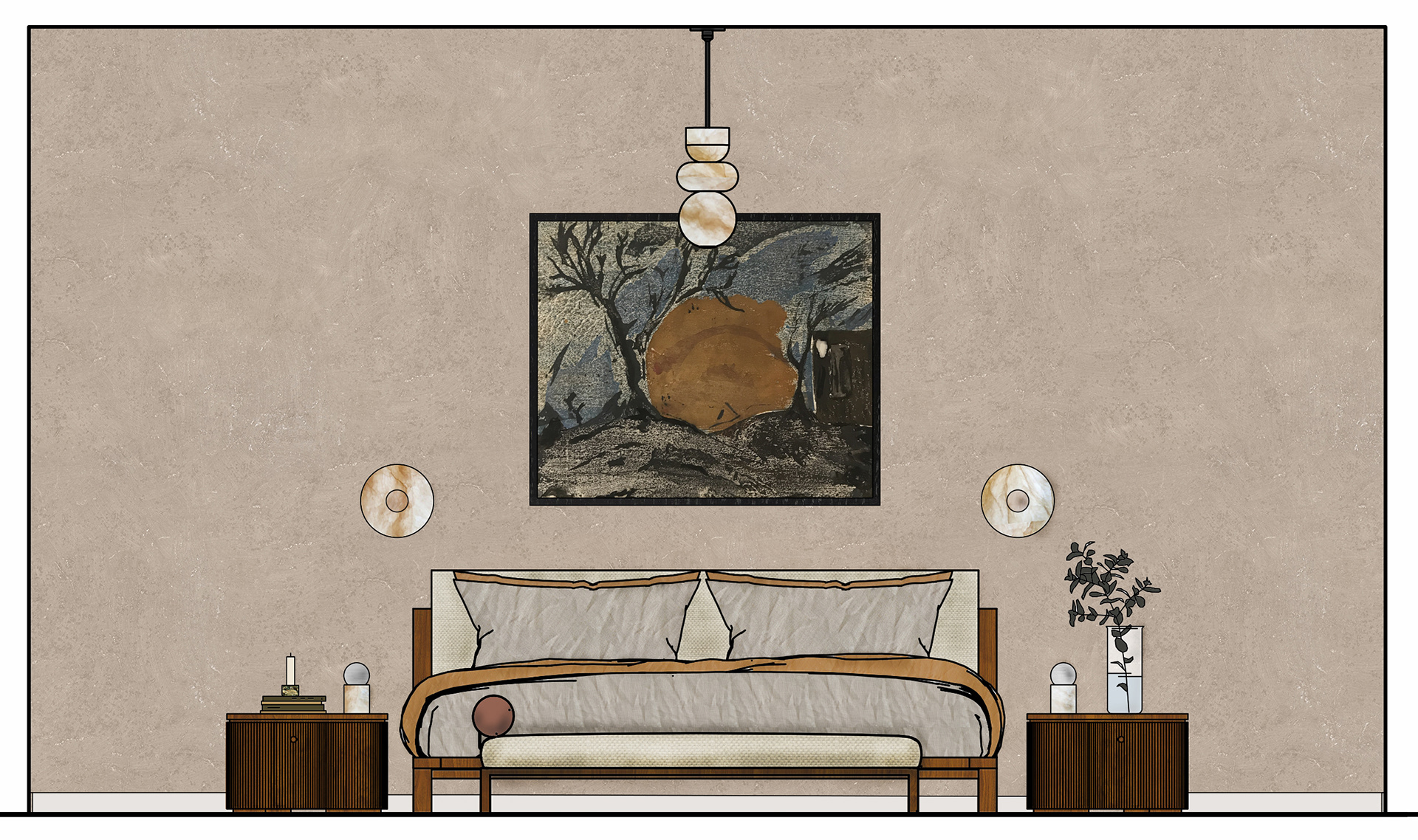This 2,200 sq. ft. North Vancouver home was designed for the Miller/Caroll family. The concept draws inspiration from the North Shore mountains and their deep connection to the logging industry, evoking imagery of lush forests and towering trees. A key influence was the lost Japanese logging settlement uncovered in 2014 at the bottom of the Lower Seymour Conservation Reserve. This abandoned village included a dozen cabins, a bathhouse, cedar plank roads, and over 10,000 artifacts such as hand-crafted ceramic bowls, teapots, and dishware.
Building on these inspirations, I envisioned a mid-century modern forest home reminiscent of Frank Lloyd Wright’s designs, incorporating expansive glass elements to invite the outdoors in. Natural materials like wood, stone, ceramic, and leather were used throughout, complemented by a muted, earthy colour palette. Simplistic Japanese influences, including clean vertical lines, organic shapes, and soft textures, bring a sense of harmony, reflecting the Wabi-Sabi philosophy—the art of finding beauty in imperfection.
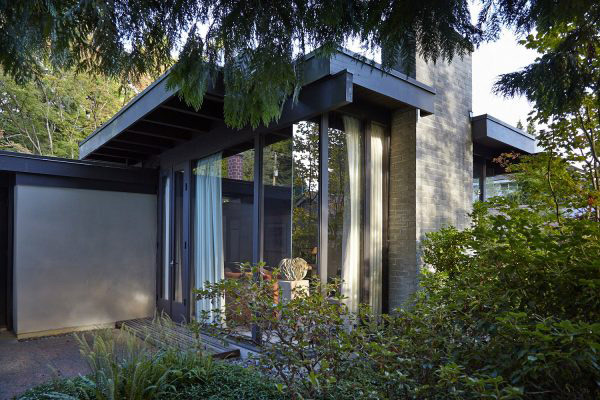
INSPIRATION IMAGE
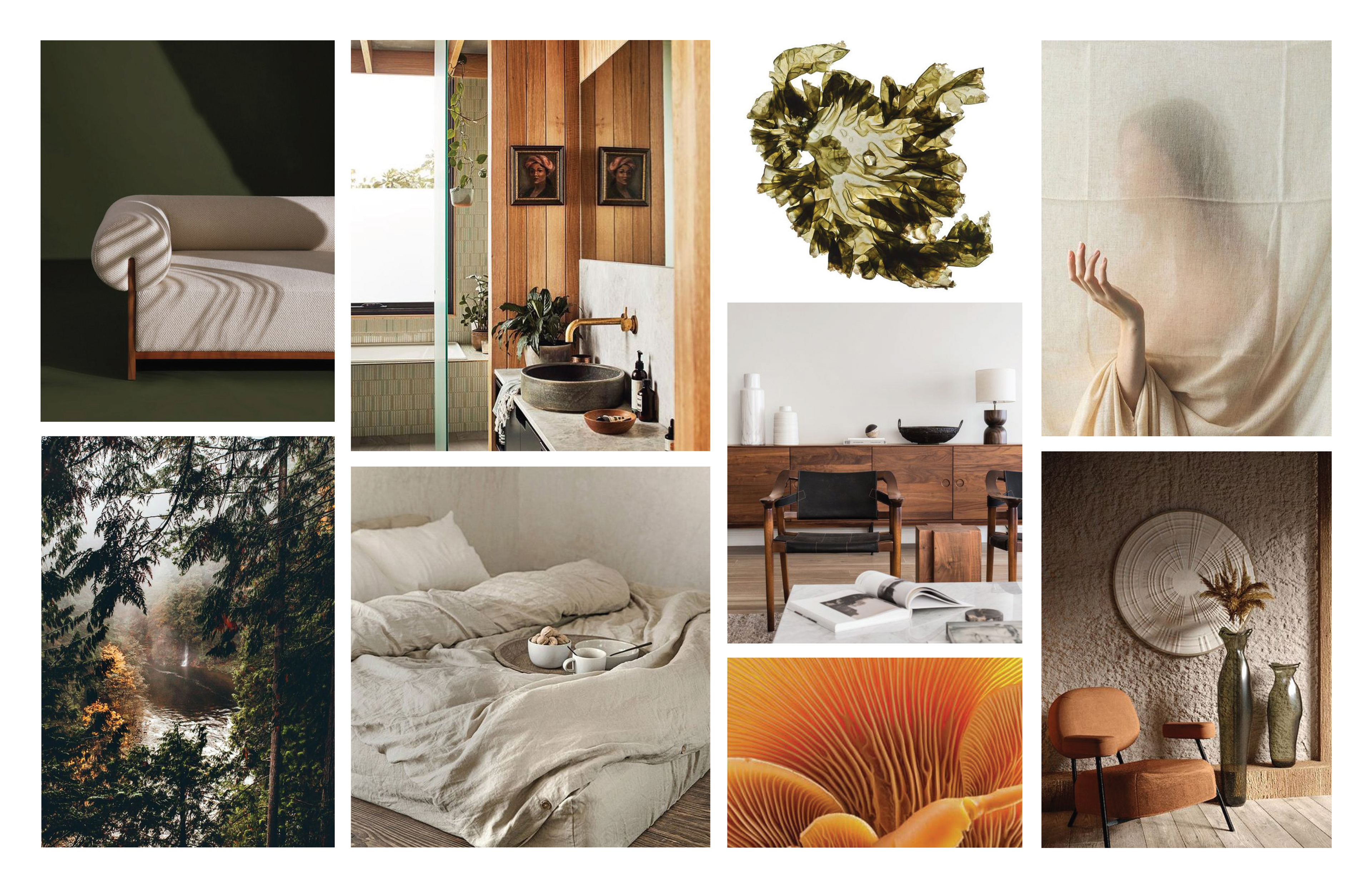
CONCEPT / INSPIRATION IMAGES
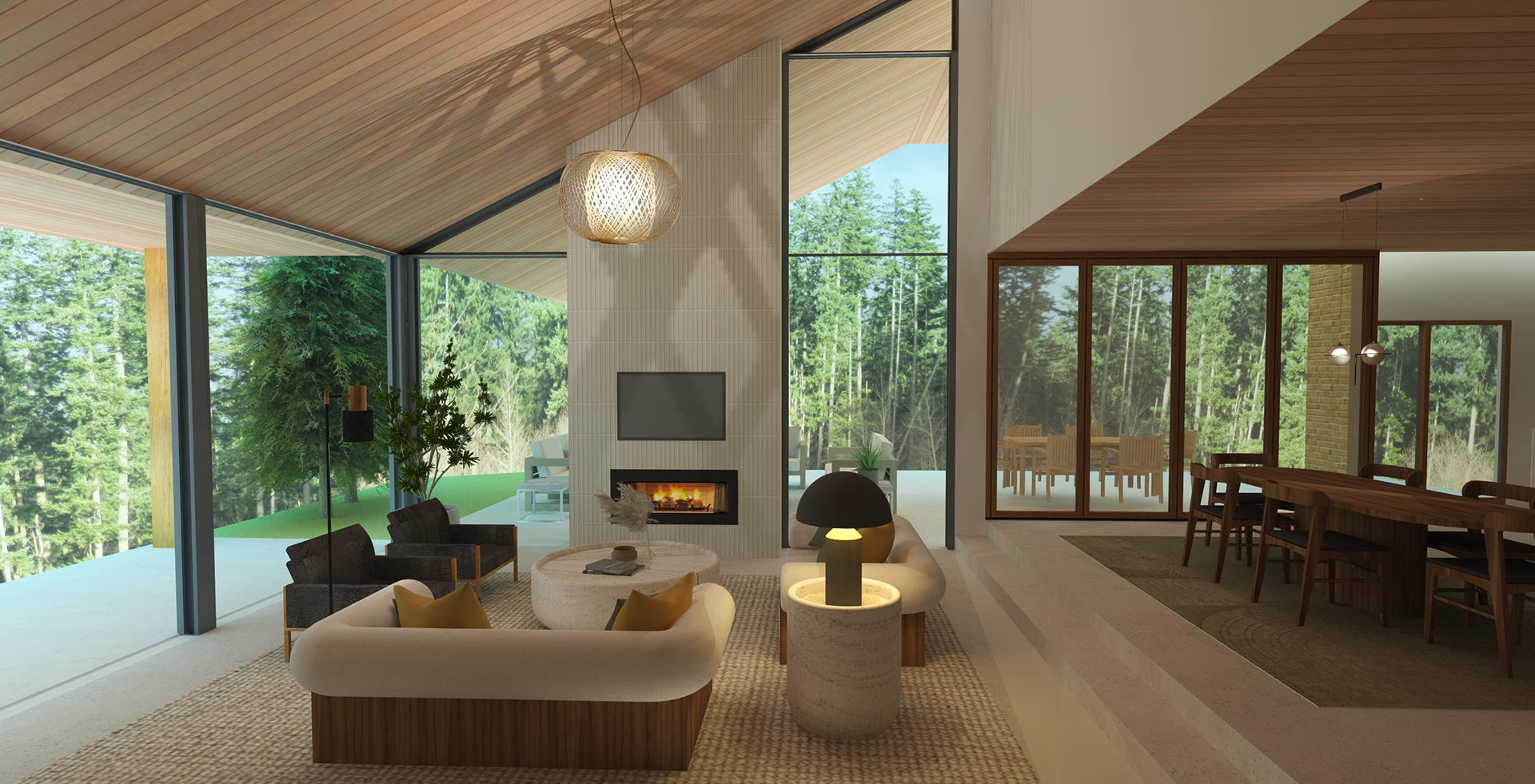
LIVING ROOM/DINING ROOM PERSPECTIVE DRAWING (SKETCHUP/PODIUM)
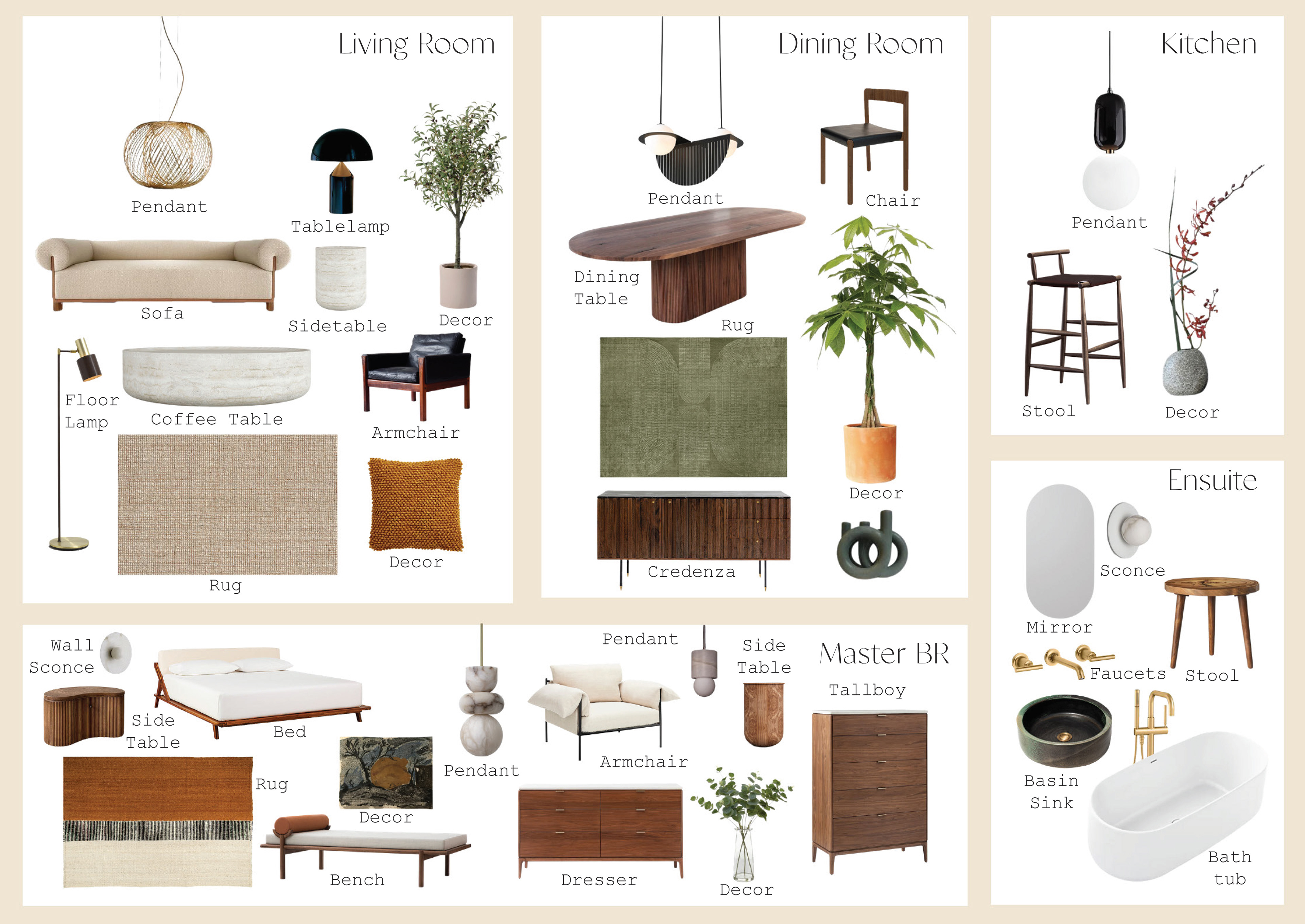
FURNITURE SELECTION
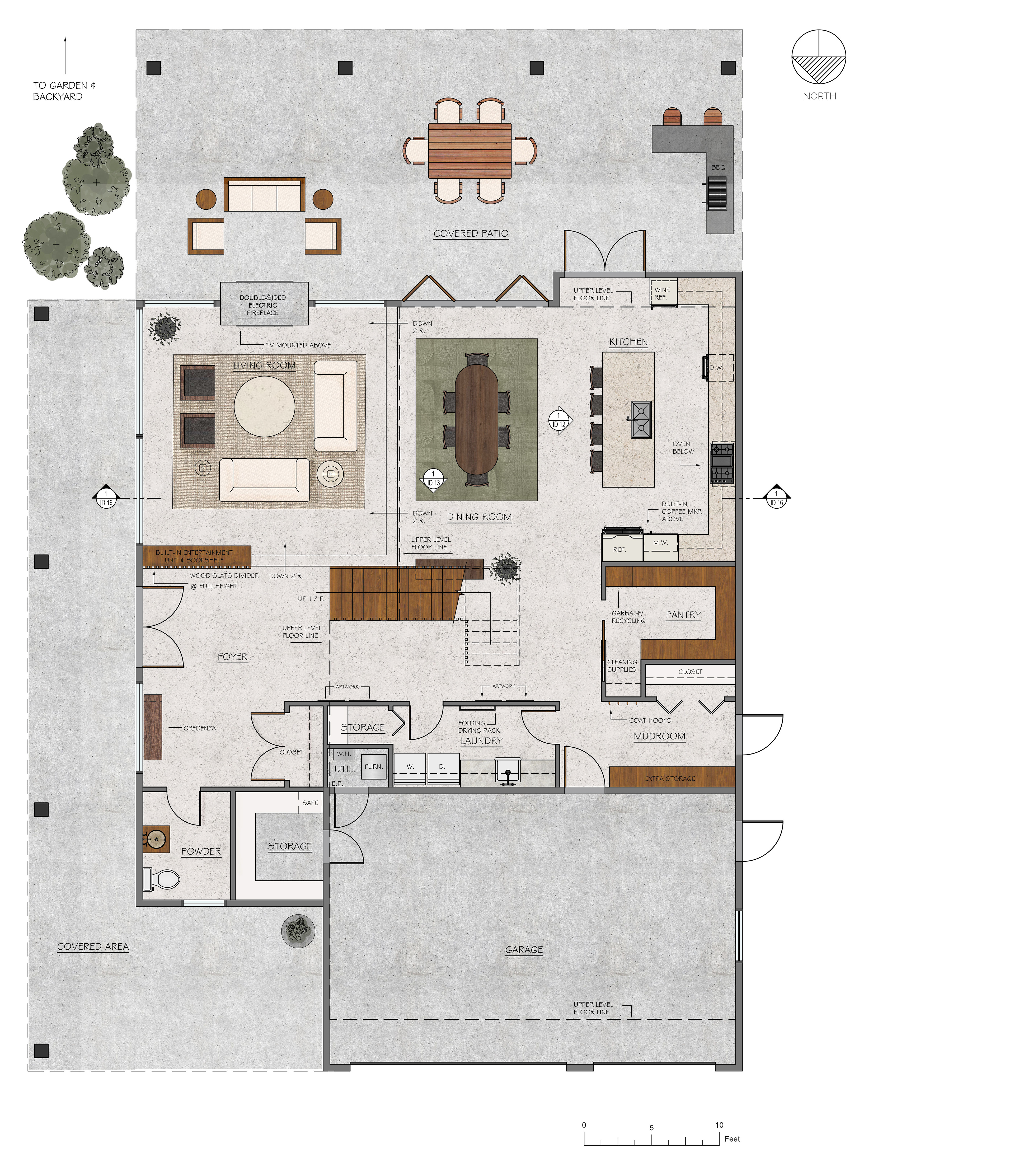
FLOOR PLAN - MAIN FLOOR - NTS (AUTOCAD/PHOTOSHOP)
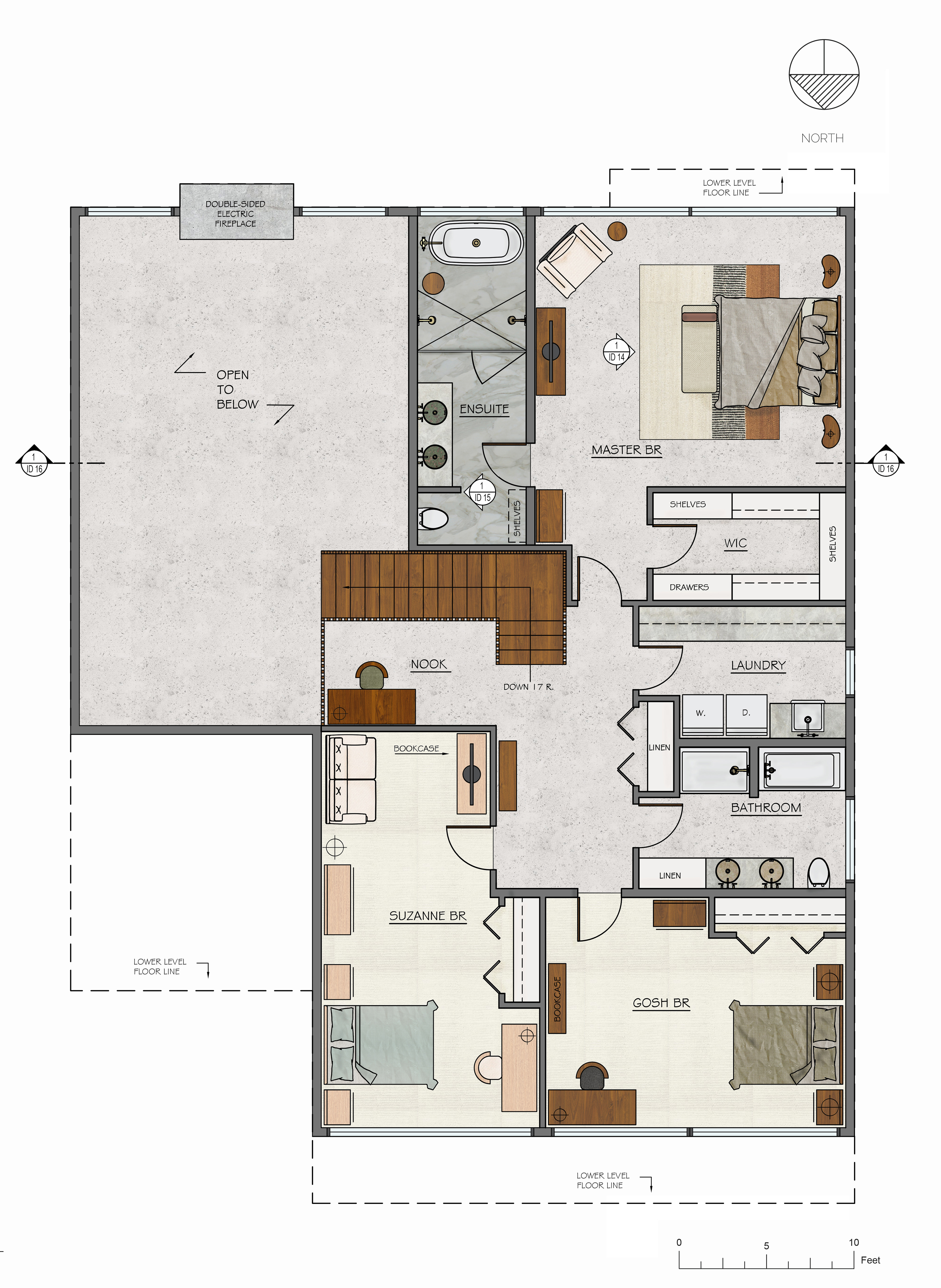
FLOOR PLAN - UPPER FLOOR - NTS (AUTOCAD/PHOTOSHOP)
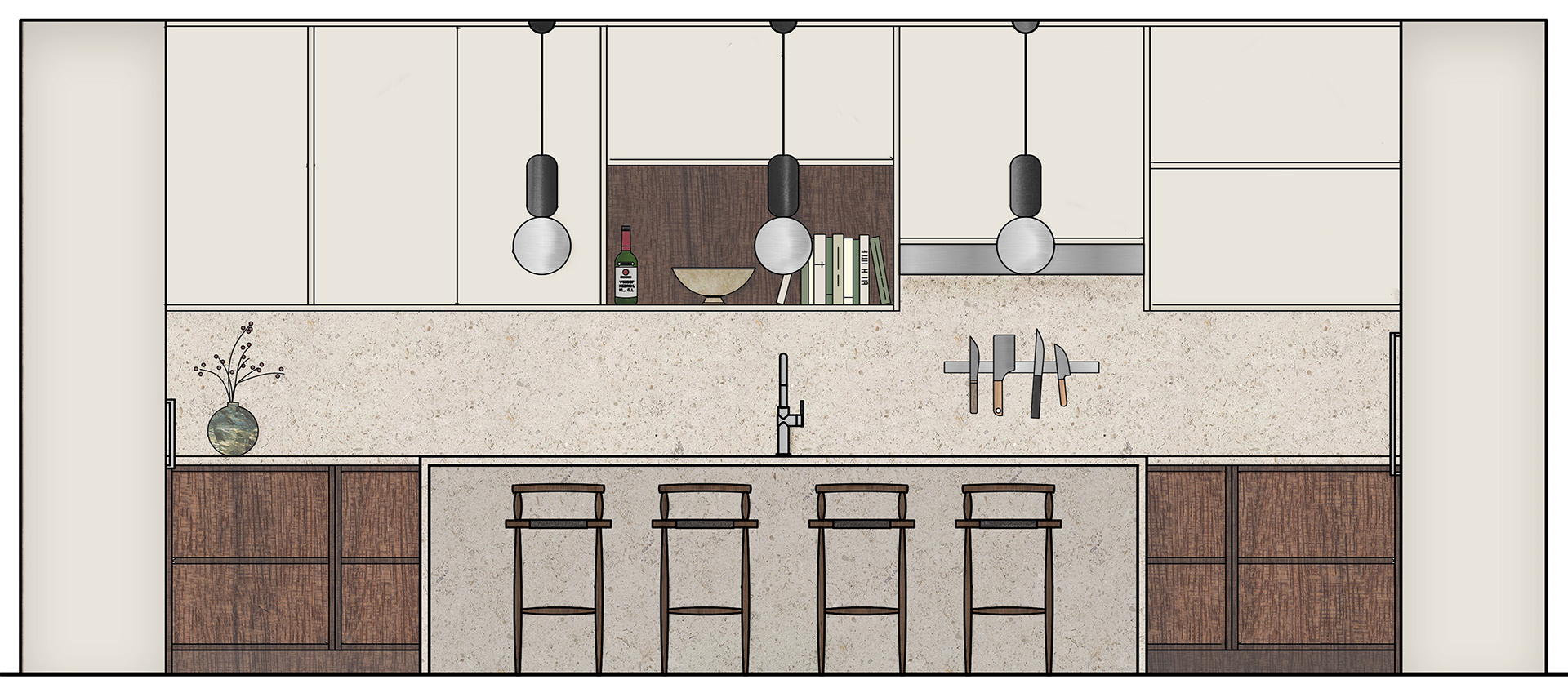
KITCHEN WEST ELEVATION DRAWING - NTS (AUTOCAD/PHOTOSHOP)
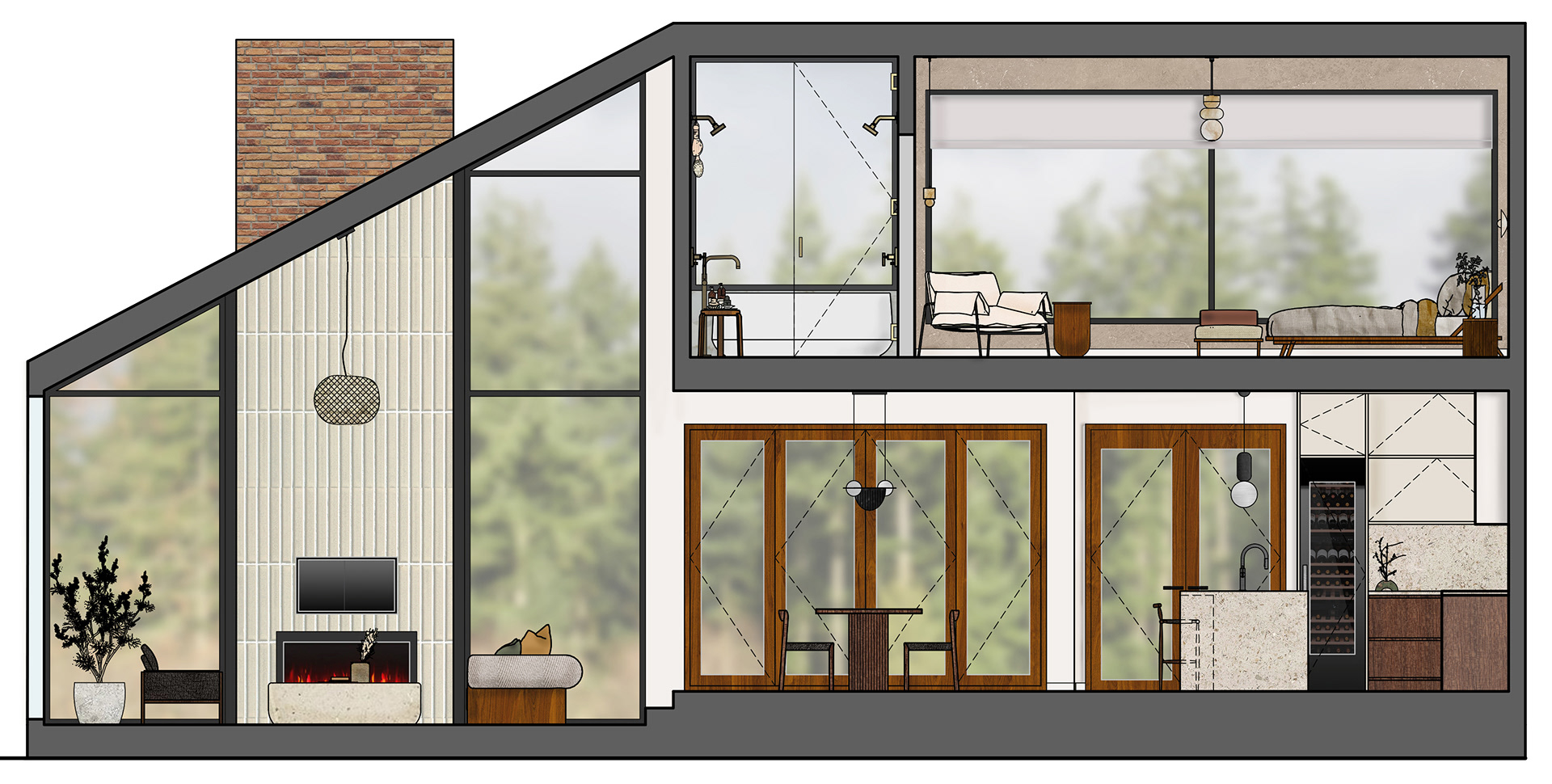
SECTION DRAWING - SOUTH VIEW - NTS (AUTOCAD/PHOTOSHOP)
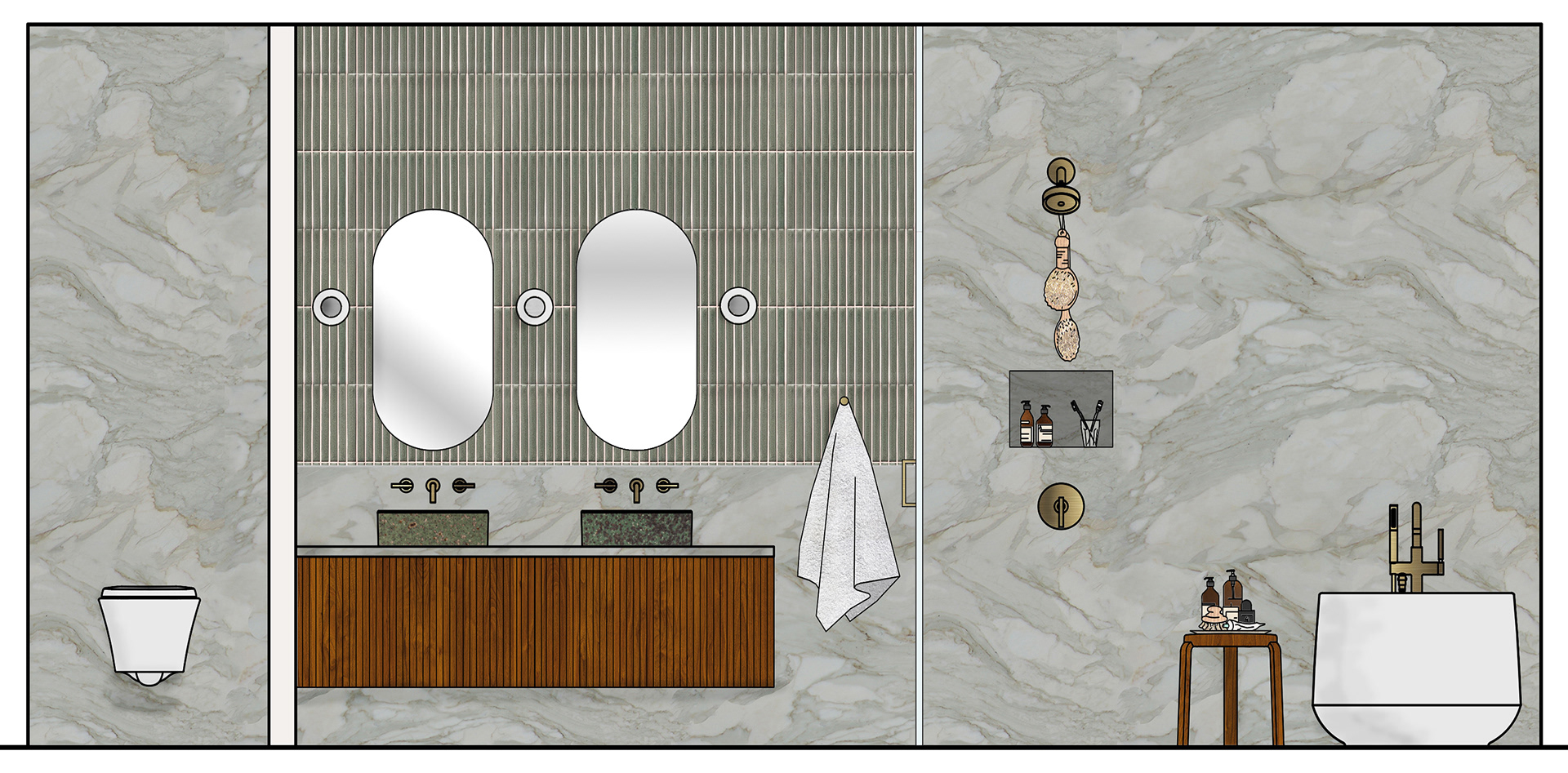
MASTER ENSUITE EAST ELEVATION DRAWING - NTS (AUTOCAD/PHOTOSHOP)
